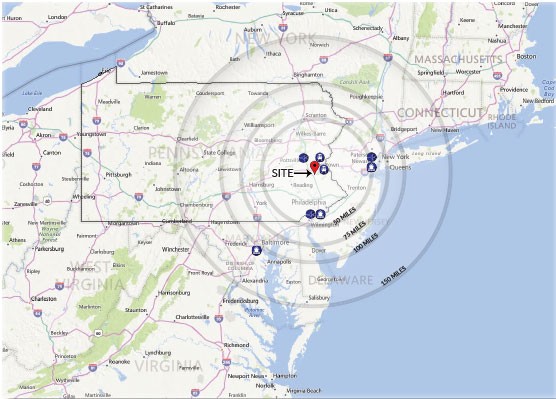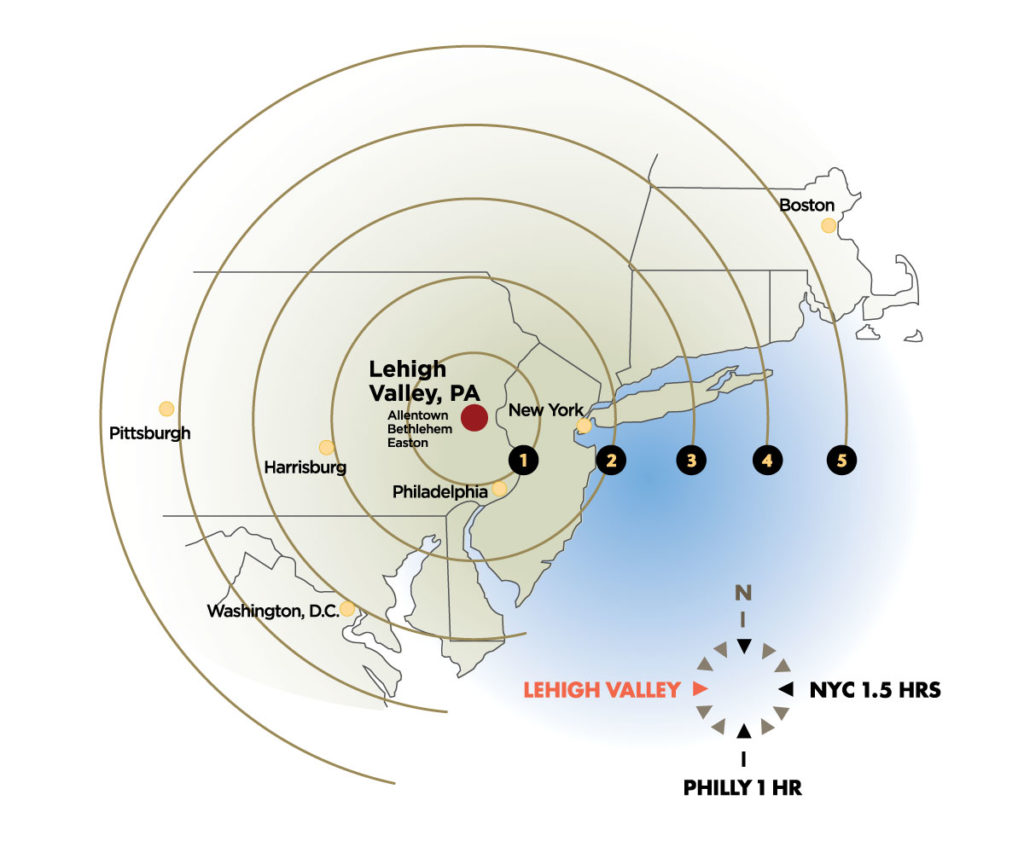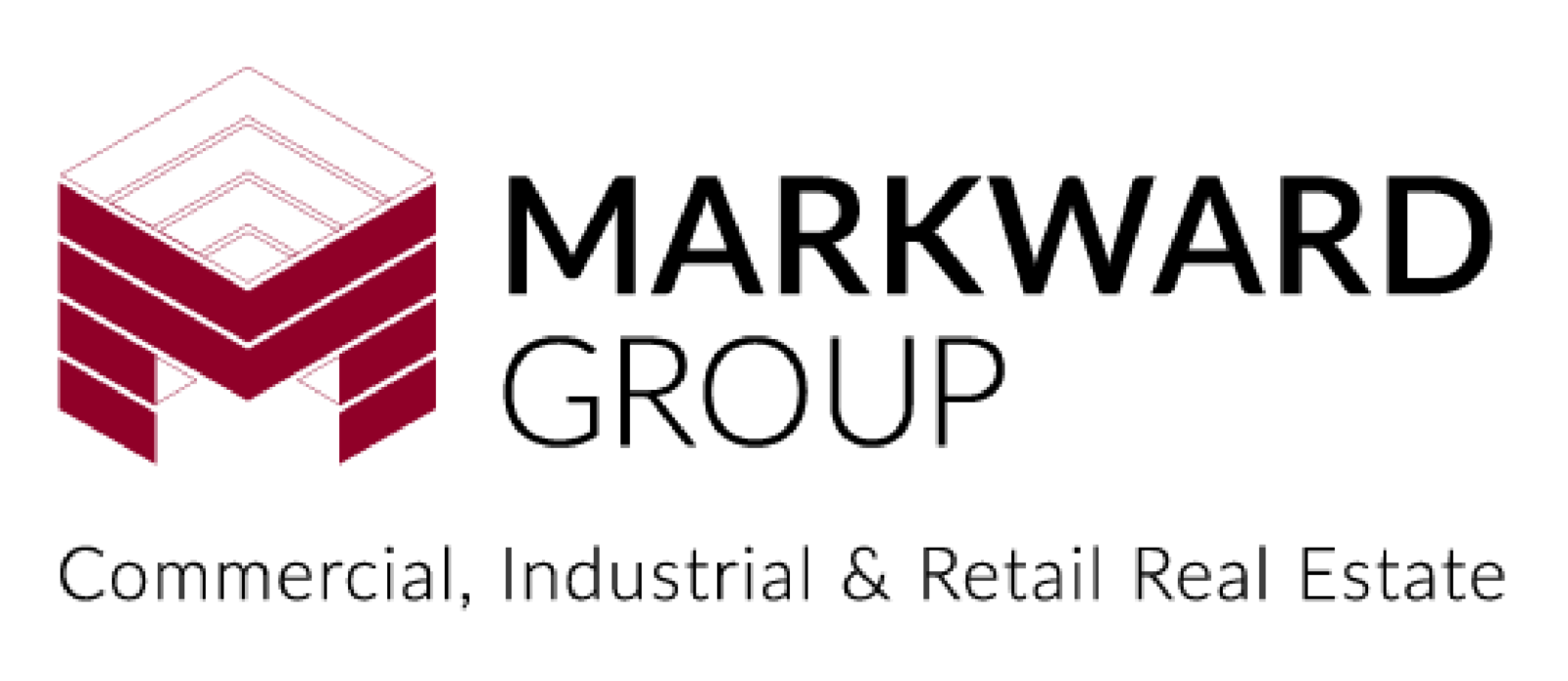Search Results (17)
-
1401 E Woodlawn Street Allentown, PA 18109
Features
6,000 Square Foot
- End unit
- One (1) Dock Door
- One (1) Drive-In Door
- 800 Square Foot Office
$9.50 base rent + $1.75 expenses PSF per month -
4728 E Valley Rd, Center Valley, PA, Lehigh County
Features
Prime location and transportation access
- Pre-leasing up to 1,100,000 SF distribution
- 36+ FT clear ceiling height
- Cross Docks
- ESFR Sprinkler
- Available: Fall 2021
Permitted uses
- Distribution/Ecommerce
- Manufacturing
- Warehousing
- Truck Terminal
Transportation access

Ports
Philadelphia:
67 miles | 1.5 hrsNewark/Elizabeth:
80 miles | 1.5 hrsBaltimore:
170 miles | 3.0 hrs
Intl. Airports
Philadelphia:
67 miles | 1.5 hrsLehigh Valley:
15 miles | 0.5 hrsNewark/Liberty:
80 miles | 1.5 hrs
Rail
Intermodal:
5 miles | 10 min
Lehigh Valley, PA – Demographics
- Lehigh Valley ranks second globally in Industrial Growth
- Lehigh Valley ranks among top five in Site Selection Magazine
- Lehigh Valley has best post-recession job growth in Pennsylvania
- Lehigh Valley GDP reaches record-high $39.1 Billion
 665,411 people
665,411 people 248,182 Households
248,182 Households $59,989 Median HHI
$59,989 Median HHI 344,623 Employees
344,623 EmployeesLehigh Valley, PA – Location
- 80 Miles West of New York City
- 50 Miles North of Philadelphia
 Call for Details
Call for Details -
1030 Blue Barn Road, Allentown, PA 18104
Features
7,000 SF
- Upper Macungie Trucking Terminal
- 4,000 SF Service Garage (40’x100′)
- (2) 14’H x 12’W overhead doors
- 2 drive-through bays
- 18′ ceilings
- 2,000 SF parts/shop area
- 1,000 SF dispatch office, recently renovated with good quality finish and tile floors
- Heavy electric to garage/shop area
- New waste oil heater in main garage area
Call for Details -
Codorus Creek, 520 Busser Road, York, PA
Features
60,000 SF at Codorus Creek B
- 9 +/- Dock Doors Available
- One (1) Drive-in Door
- Trailer Parking
- 36 Foot Clear Height
-
3585 S Church St, Whitehall, PA 18052
Features
504,900 SF | Industrial
Features:
- 504,900 SF
- 40′ Ceiling Height
- 90 Loading Docks
- 4 Drive-In Docks, 12′ W x 14′ H
- 354 Parking Spaces
- Sublease
Price Upon Request -
1 Pump Place, Allentown, PA 18102, Lehigh County
Features
PRIME last mile location in the Heart of Allentown
• Up to 100K sq ft Warehouse
• 4 total loading docks (1 ramp – with man door)
• 1 overhead door – 16′
• 31′ commercial ceiling height
• Adequate truck parking/lay down space
• PRIME last mile location in the Heart of AllentownLogistics

Ports
Philadelphia:
67 miles | 1.5 hrsNewark/Elizabeth:
80 miles | 1.5 hrsBaltimore:
170 miles | 3.0 hrs
Intl. Airports
Philadelphia:
67 miles | 1.5 hrsLehigh Valley:
15 miles | 0.5 hrsNewark/Liberty:
80 miles | 1.5 hrs
Rail
Intermodal:
5 miles | 10 min $1.00 Per Square Foot Per Month Gross
$1.00 Per Square Foot Per Month Gross -
260 Shady Lane, Manchester, PA 17345
Features
FOR LEASE | COMMERCIAL | Suite 3 | +/- 9,300 SqFt | Warehouse
- 9,300 SqFt of warehouse space
- Upper and lower office space
- Warehouse clear height: 16′
- Two (2) dock doors with seals and levelers
- One (1) 16′ W x 14’ H drive-in door w/ ability to add more
- ±0.5 AC of private fenced outdoor storage
- Utilities:
- – HVAC – Warehouse – two (2) mounted gas heaters
- – HVAC – Office – two (2) wall-unit AC
- – Lighting – Fluorescent lights & skylights
Contact for details -
1030-1150 Blue Barn Rd., Allentown, Pennsylvania, Lehigh County
Features
7,000 +/- SF Garage
- 5,500 +/- SF Garage
- 2 drive-through bay doors
- 1 half drive-in bay
- 10 trailer parking available
- 1,500 +/- Office area with break room
$10,000.00/month, plus utilities - 5,500 +/- SF Garage
-
1701 Union Blvd. Allentown, PA 18109
Features
+ or – 4,000 SF Warehouse
- Utilities / PPL
- Natural Gas
- Public Water and Sewer
- Three (3) Dock Doors
- Limited Office Available
- Two (2) Bathroom Areas
Property Demographics
Within 1 Mile
 13,206 people
13,206 people 5,396 Households
5,396 Households $47,641 Median HHI
$47,641 Median HHI 7,580 Employees
7,580 EmployeesWithin 3 Miles
 125,682 people
125,682 people 46,452 Households
46,452 Households $44,082 Median HHI
$44,082 Median HHI 96,532 Employees
96,532 EmployeesWithin 5 Miles
 266,608 people
266,608 people 101,404 Households
101,404 Households $50,546 Median HHI
$50,546 Median HHI 150,939 Employees
150,939 EmployeesLehigh Valley, PA – Demographics
Asking $3,900 Per Month Plus Electric -
2075 QUAKER POINTE DRIVE QUAKERTOWN, PA 18951
Features
Office +/- 6,048 SqFt | Warehouse +/- 4,212 SqFt | Acreage 1.86
- Front of building parking; +/- 43 spaces | Additional side & rear parking
- One (1) drive-in dock door: 14’x14′
- Warehouse clear height: 16′
- Fenced yard – back and side of building
- HVAC-Warehouse | Two (2) mounted gas heaters, 4yrs. old
- Lighting – Office with drop ceiling and Warehouse has fluorescent lighting
- Smoke alarm system with fire protection – no sprinklers
- Roof – EPDM – Warehouse (10 years), Office (20-25 years)
Call For Details
- 1
- 2




