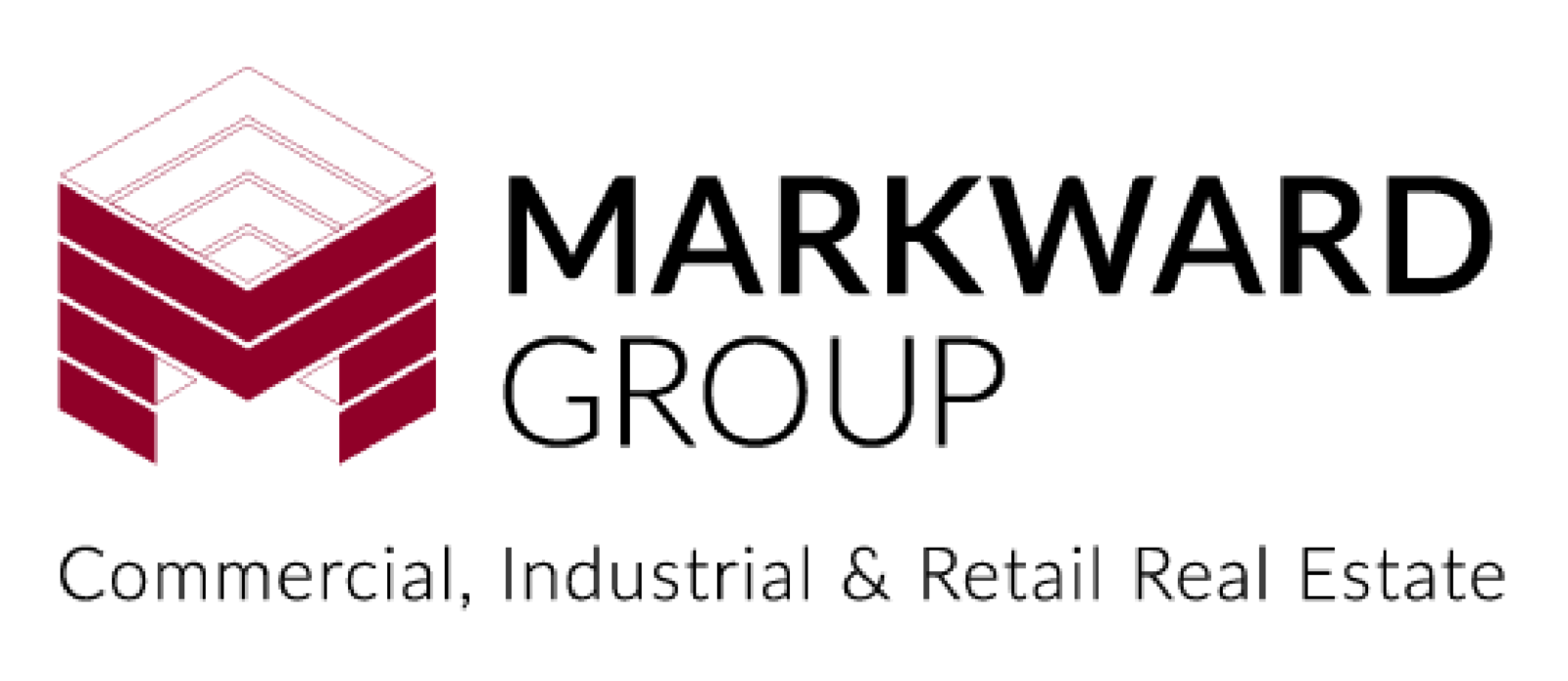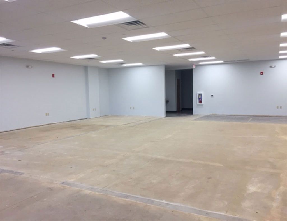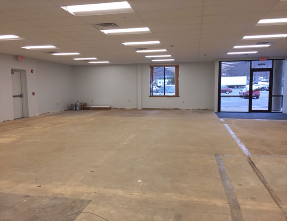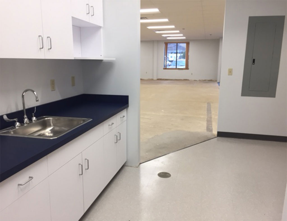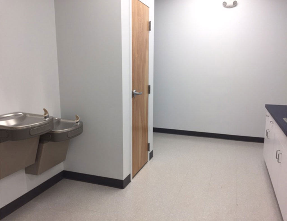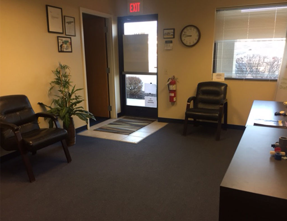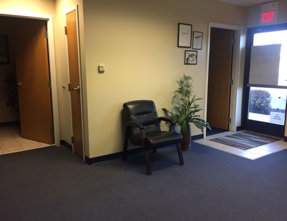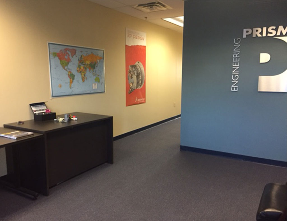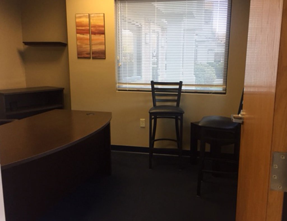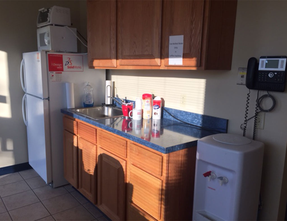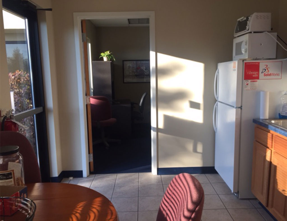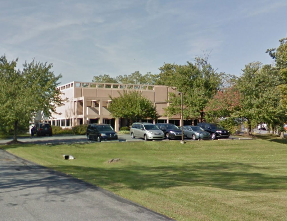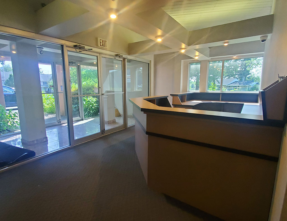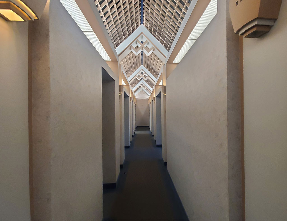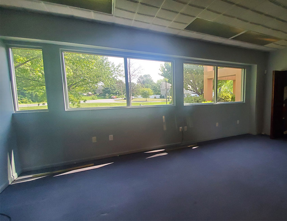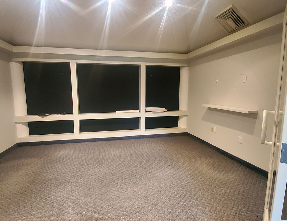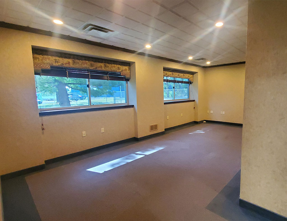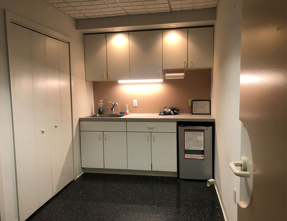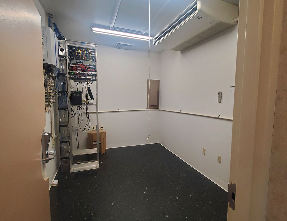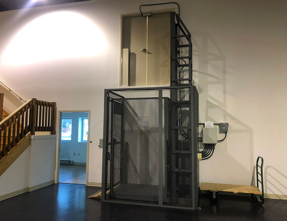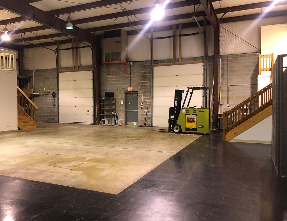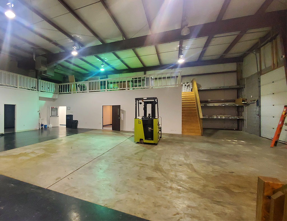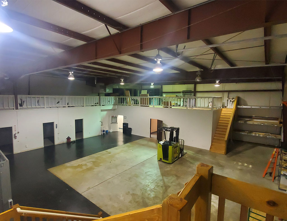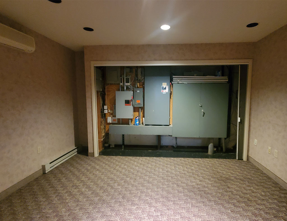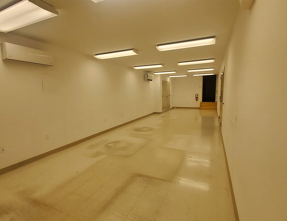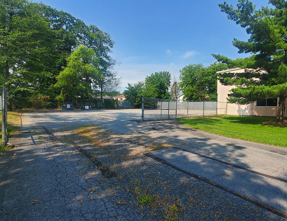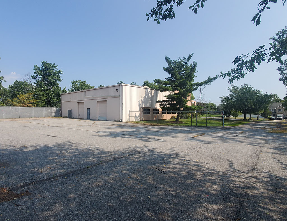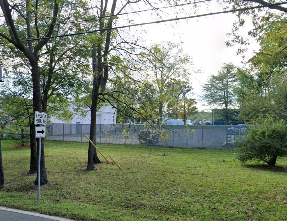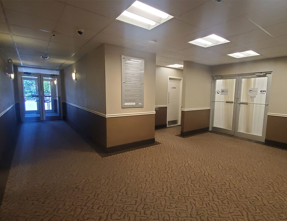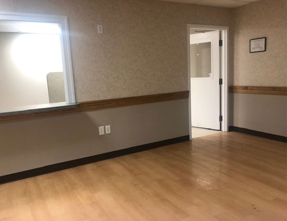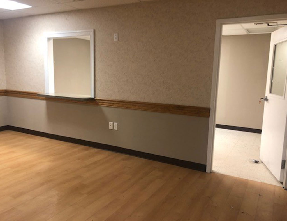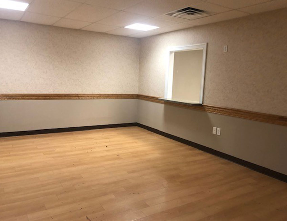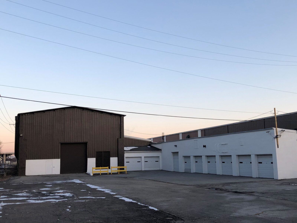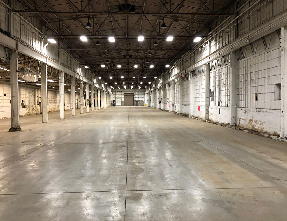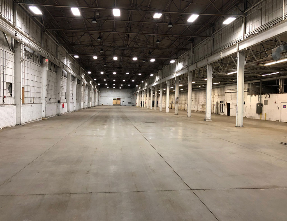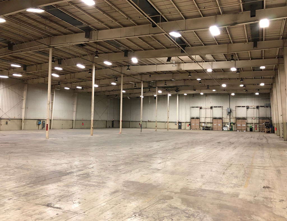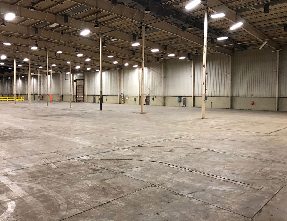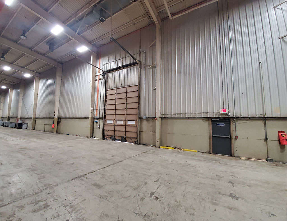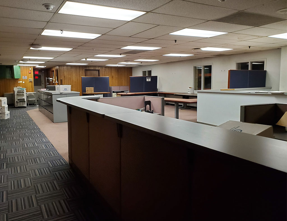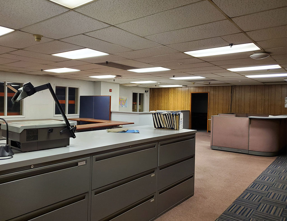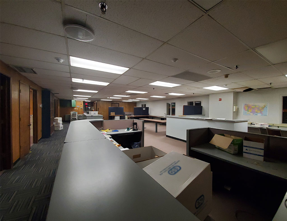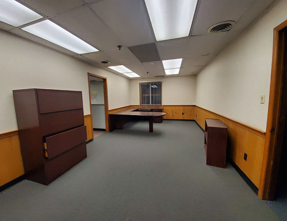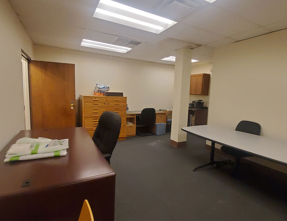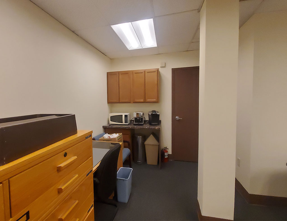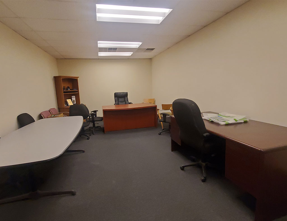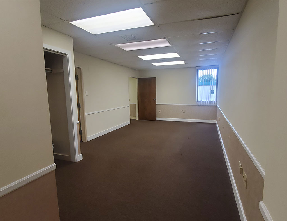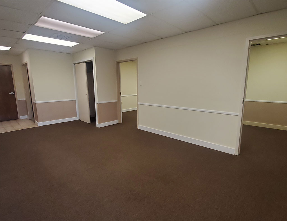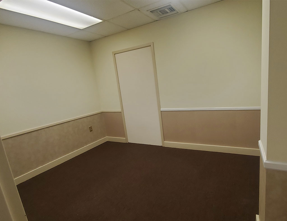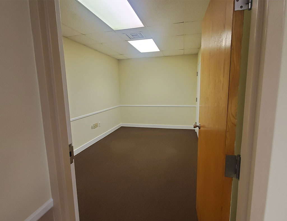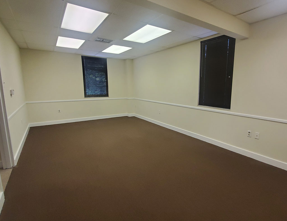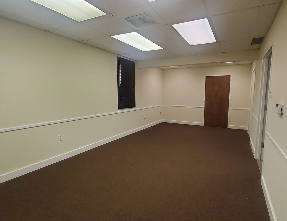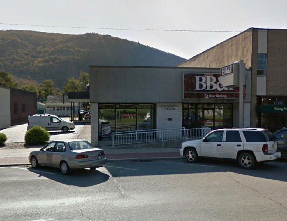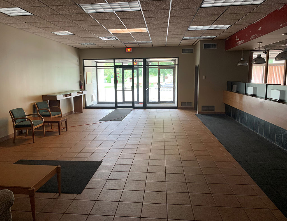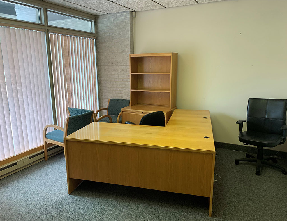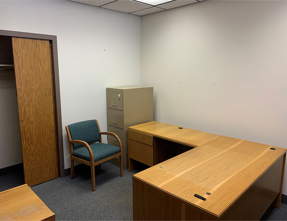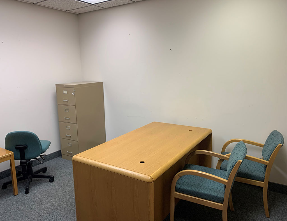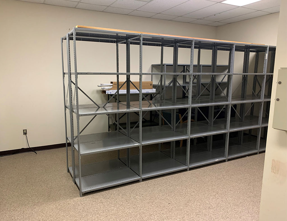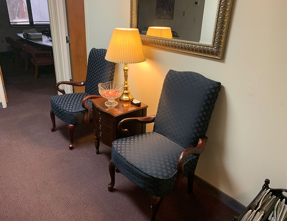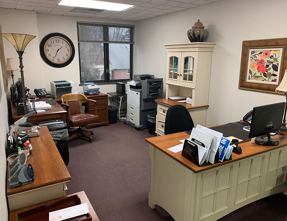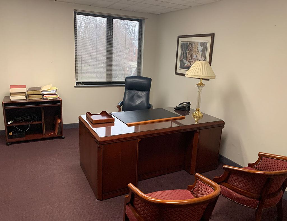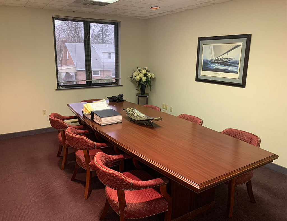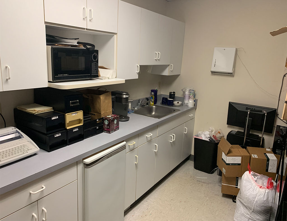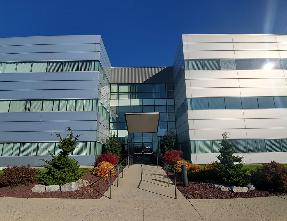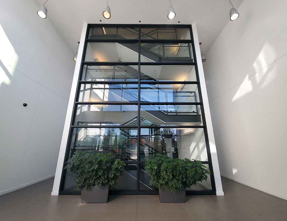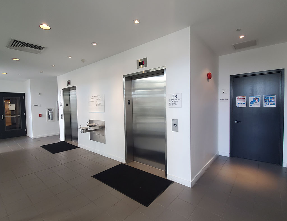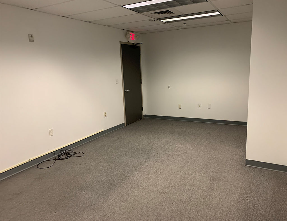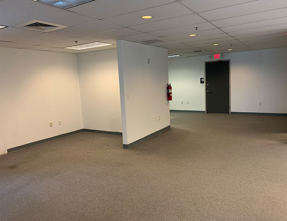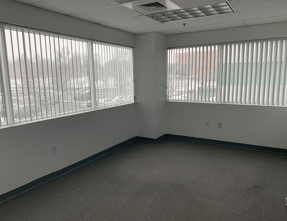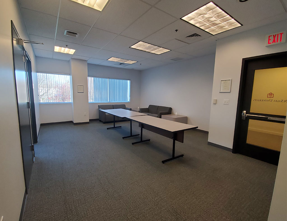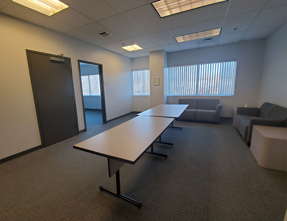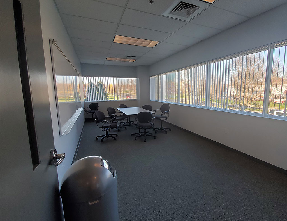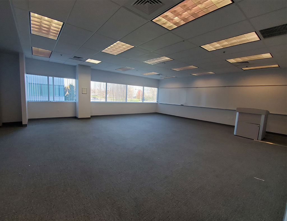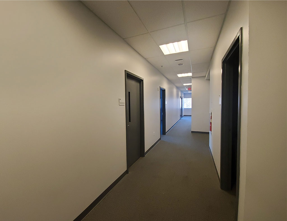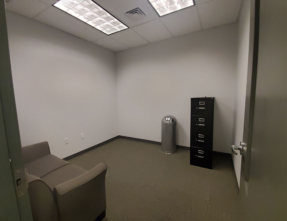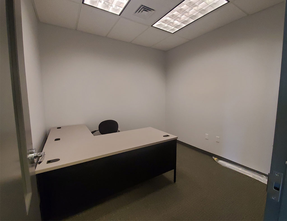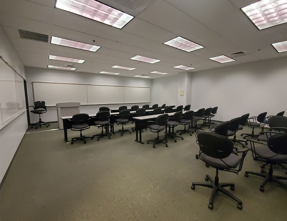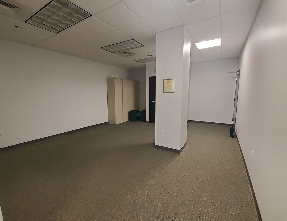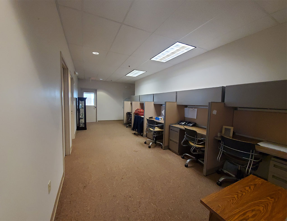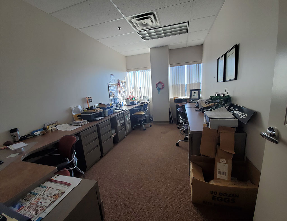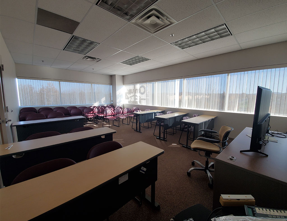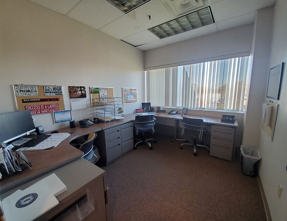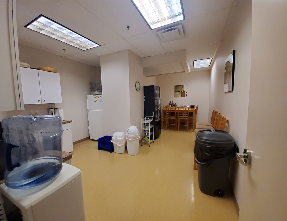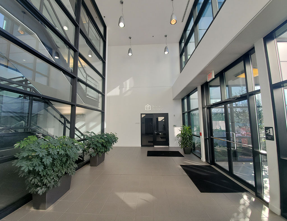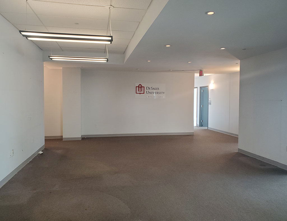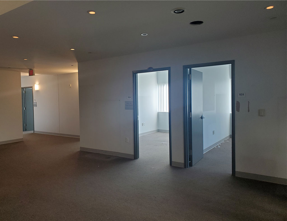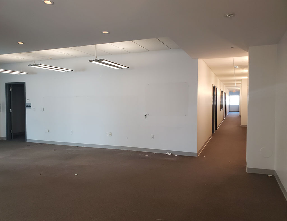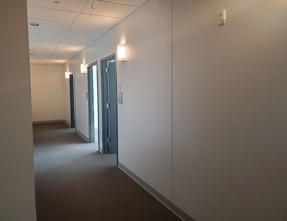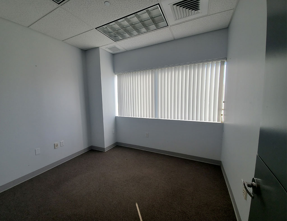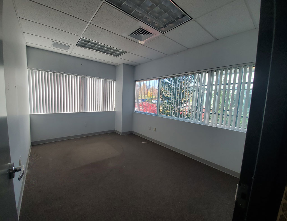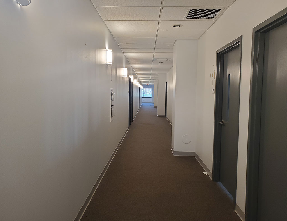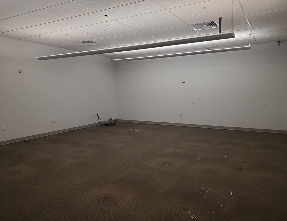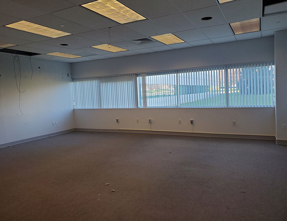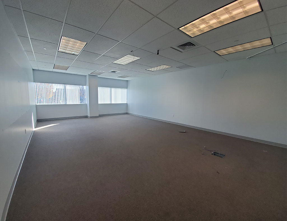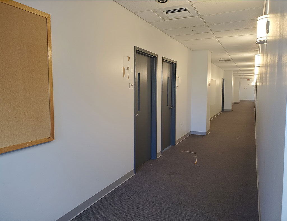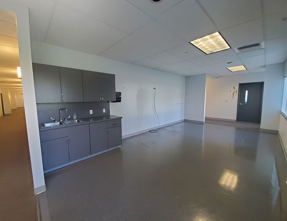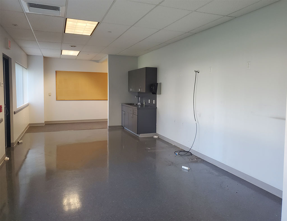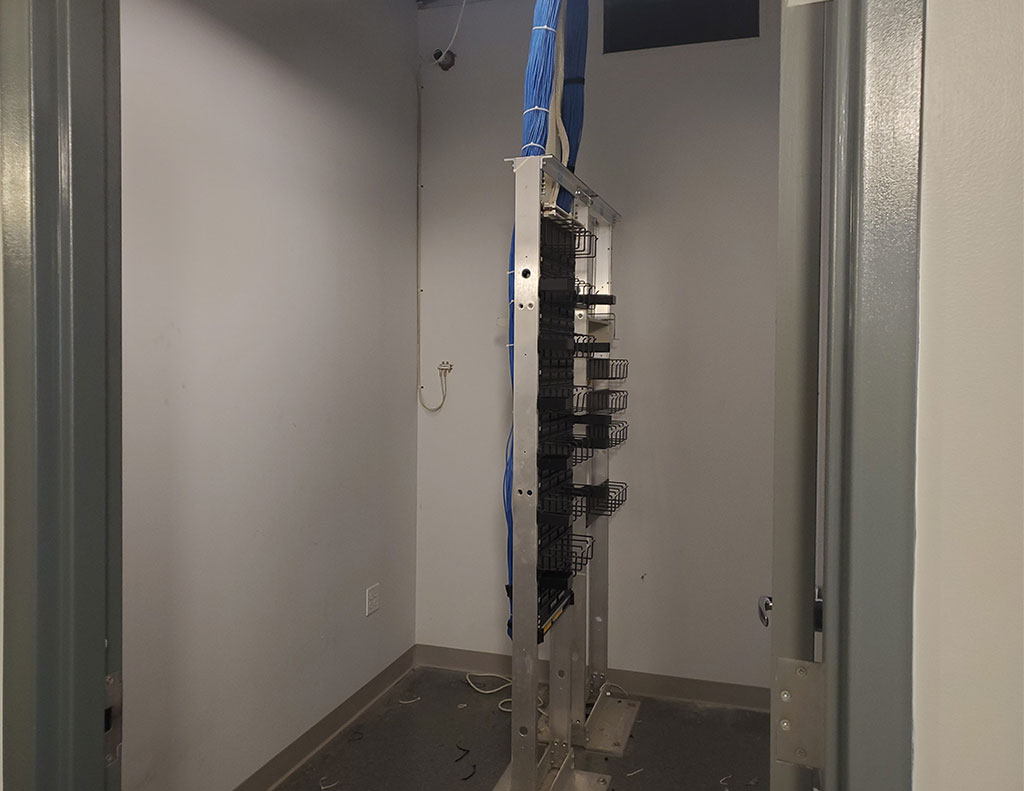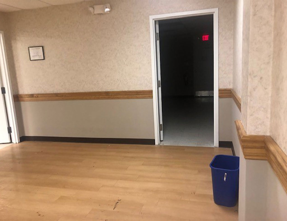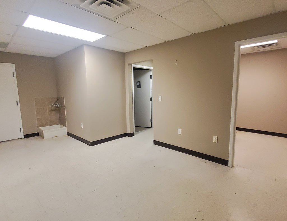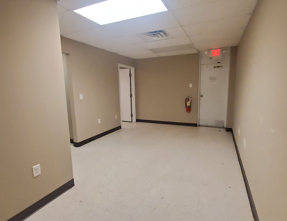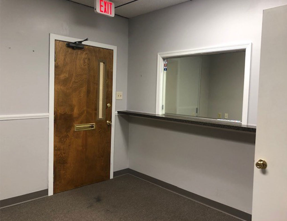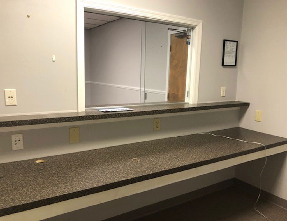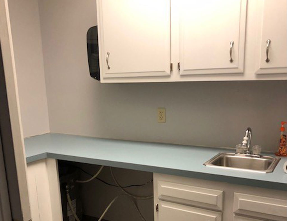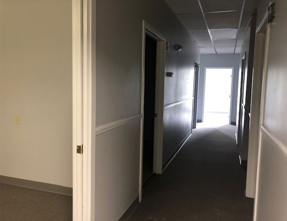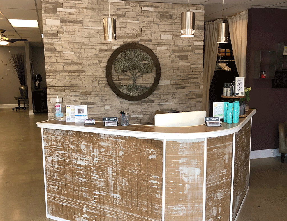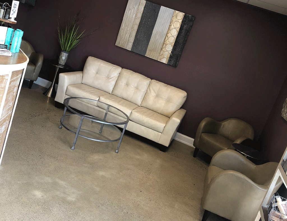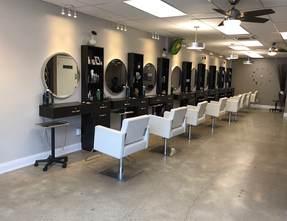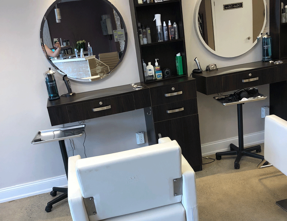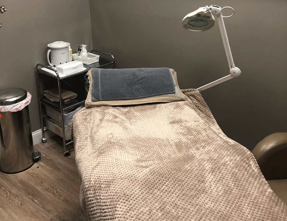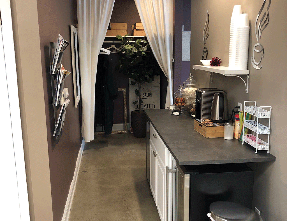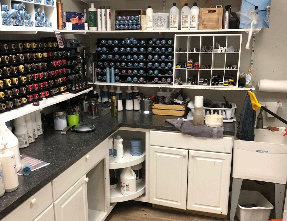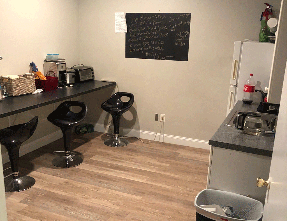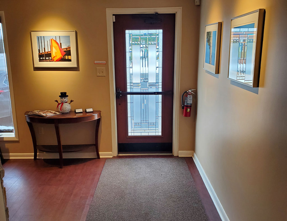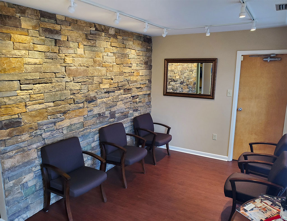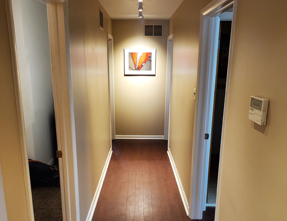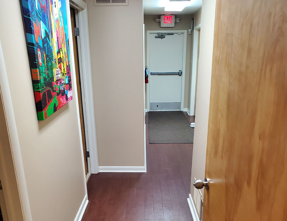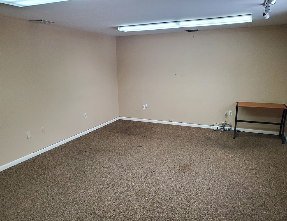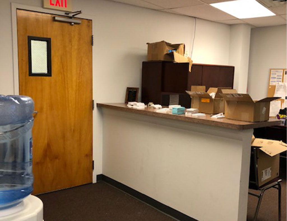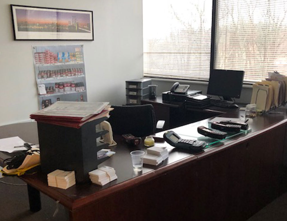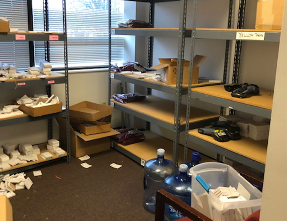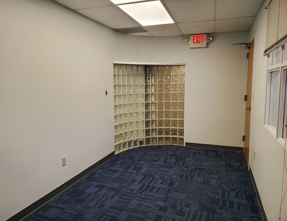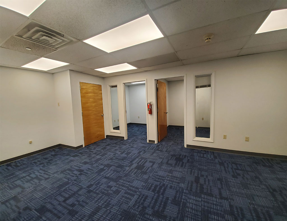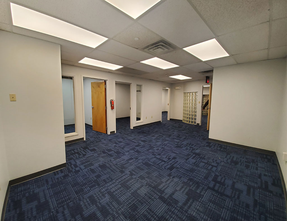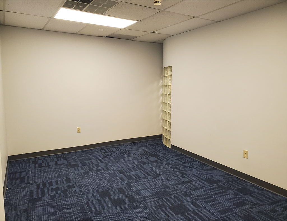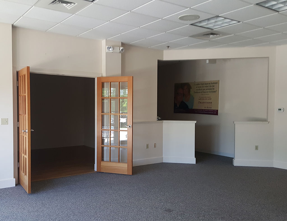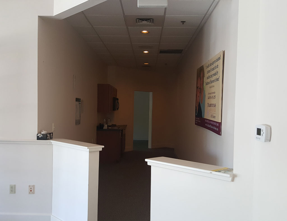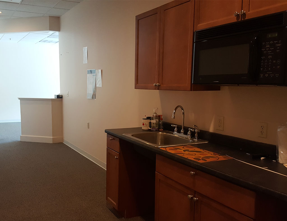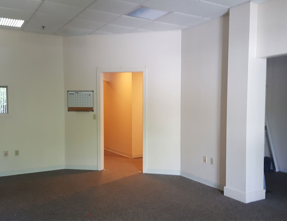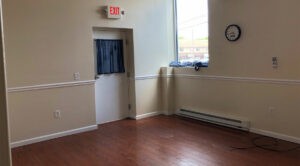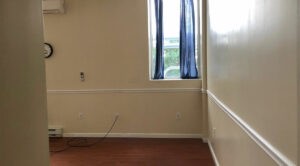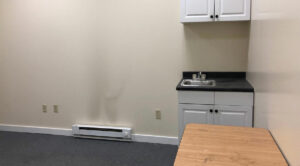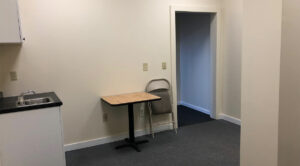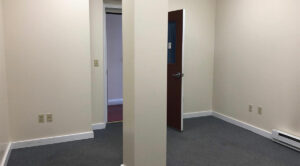- 7661 – 7671 Beth Bath Pike Bath, PA | Ground Lease
the id: 7237
- Available immediately
- Call for details
- Delivery Negotiable
- 1991 Northampton Street, Easton PA
the id: 7228
- Ample Parking
- Excellent location
- Commercial elevator
- Additional warehouse / storage space available
- Public utilities
- 7661 Beth Bath Pike Bath, PA
the id: 7223
- 4,000 square foot Building
- Available immediately
- Drive thru
- Employee and truck parking
- Public utilities
- 1150 Glenlivet Drive, Suite B28 Allentown, PA 18106
the id: 7215
- Immediate occupancy
- Ample parking
- Private entrance
- Kitchenette
- Private office and open area
-
the id: 7214
- Immediate occupancy
- Ample parking
- Private entrance
- Kitchenette
- Multiple private areas>
- 310 Stoke Park Road Bethlehem, PA | Office
the id: 7205
- Private entrance
- Highly visible from Route 22
- Exterior and pylon signage, Ample on-site parking
- 21,777 square foot warehouse behind office space is available also
- Additional ground for overflow parking
- 310 Stoke Park Road Bethlehem, PA Warehouse
the id: 7198
- Private entrance
- Highly visible from Route 22
- Warehouse 20 ft clear
- Exterior and pylon signage
- Ample, on – site parking
- Adjacent 3,674 sf office space also available
- Additional ground behind warehouse available
- 201 LLOYD STREET, ALLENTOWN, PA
the id: 7194
- Free Standing Building
- Office | Garage
- 260 Shady Lane, Suite 3, Manchester, PA
the id: 7179
- 9,300 SqFt of warehouse space
- Upper and lower office space
- Warehouse clear height: 16′
- Two (2) dock doors with seals and levelers
- One (1) 16′ W x 14’ H drive-in door w/ ability to add more
- ±0.5 AC of private fenced outdoor storage
- Utilities:
- – HVAC – Warehouse – two (2) mounted gas heaters
- – HVAC – Office – two (2) wall-unit AC
- – Lighting – Fluorescent lights & skylights
- 2075 QUAKER POINTE DRIVE
the id: 7170
- Front of building parking; +/- 43 spaces | Additional side & rear parking
- One (1) drive-in dock door: 14’x14′
- Warehouse clear height: 16′
- Fenced yard – back and side of building
- HVAC-Warehouse | Two (2) mounted gas heaters, 4yrs. old
- Lighting – Office with drop ceiling and Warehouse has fluorescent lighting
- Smoke alarm system with fire protection – no sprinklers
- Roof – EPDM – Warehouse (10 years), Office (20-25 years)
- 5940 Hamilton Blvd Allentown PA suite C D
the id: 7159
- Great visibility
- Highly desirable location at corner of signalized intersection
- Meticulously maintained office building
- Excellent signage
- Two (2) private restrooms
- Plenty of on-site parking
- 1729 W Tilghman St Allentown PA
the id: 7150
- Four (4) Large Private Offices
- Conference Room
- Open Office Area
- Common Area | Kitchen | Restroom
- Side and Rear Entrance
- Back Up Generator
- Off Street Parking
- Total Building 4,290 Square Foot
- 870 N Gilmore St
the id: 7131
- 11 foot ceilings
- One (1) dock – for box trucks
- One bathroom
- Off-street parking
- Available January 1, 2025
- 1030 Blue Barn Road Allentown PA
the id: 7115
- Free Standing Flex
- 2310 Schoenersville Road Allentown PA
the id: 7111
- Free Standing Building
- 1 Roll Up Door
- Remodeling In Process
- Two (2) Upstairs Apartments
- 5540 Memorial Road 3,500 SQft Lease
the id: 7107
- Freestanding building with yard space
- Approximate 3,000 SF warehouse/500 SF office/Rooms
- Truck parking – outside area parking
- High-end finishes in a furnished office
- 1 dock, 1 drive-in
- Sprinklers
- Tools and forklift equipment available
- 700 SAVAGE ROAD Northampton, PA 18067-8996
the id: 7083
- Lot One (1) 3.27 Acres | Two (2) Offices | Five (5) Overhead Doors | Two (2) Drive Thru Doors | Two (2) Restrooms | Yard Area
- Lot Two (2) 4.40 Acres | Two (2) Separate Office Areas / Entrances | Four (4) Dock Doors | Two (2) Drive Thru Doors
Two (2) Restrooms | Yard Area - Lot Three (3) 4.40 Acres | One (1) Office | Two (2) Dock Doors| Open Land
One (1) Side Dock Door | One (1) Drive in Overhead | One (1) Restroom - Lot Four (4) 5.72 Acres | Vacant Land
- 700 SAVAGE ROAD, Lot 6, Northampton, PA 18067-8996
the id: 7099
- Gently Sloping Site
- Public Water & Sewer
- 41,850 Residential Within Five (5) Miles
- 66% Owner Occupancy Within Five (5) Miles
- Median Home Sale Price $230,500.00
- 5930 Hamilton Blvd – Suite 109
the id: 7073
- Great visibility
- Highly desirable location at corner of signalized intersection
- Meticulously maintained office/service building
- Signage
- 6 Private office areas
- Reception area
- Waiting room area
- Private rest room
- Plenty of on-site parking
- 520 Busser Rd Codorus Creek B York, PA
the id: 7057
- 10 +/- Dock Doors Available
- One (1) Drive-in Door
- Trailer Parking
- 36 Foot Clear Height
- 1150 Glenlivet Drive, Suite A16, Allentown, PA
the id: 7049
- Immediate occupancy
- Ample parking
- Private entrance
- Kitchenette
- Multiple private areas>
- 1928 Union Blvd. Allentown PA
the id: 7040
- 5,468 sq ft building
- Lot Dimensions 104 x 120
- Planned commercial zoning
- New Roof
- Gas Heat
- On Site Parking
- Power Upgrade
- Available – September 2024
- 2015 Hamilton Street Allentown, PA 18104
the id: 7021
- Professional Office
- Second Floor
- Ample, On-Site Parking
- Elevator
- E. Livingston & N. Irving Street Allentown, PA
the id: 7012
- Parking Lot 45 x 81.10 Irreg
- Parking Lot 55 x 108 Irreg
- Automobile Used Lot /Building 125 x 169.5 Irreg
- Busy Intersection
- Great Visibility
- 363 South Route 100 | Allentown, PA
the id: 6997
- Freestanding office fronting Route 100
- Conference room
- Two (2) private offices
- Three (3) private areas
- Full kitchen area
- Full basement for storage
- Full bathroom
- Paved rear parking lot for 17 vehicles
- 5248 Hamilton Blvd. Allentown, PA 18106
the id: 6987
- Great Visibility
- Highly desirable location Near Hamilton Crossings
- Meticulously maintained
- Signage
- Currently retail layout
- Plenty of on-site parking
- 1401 – 1425 E Woodlawn Street Allentown, PA
the id: 6983
- End unit
- One (1) Dock Door
- One (1) Drive In Door
- 800 Square Foot Office
- One (1) Drive In Door
- No Office Space
- 1701 Union Blvd | Allentown, PA | LEASE | Warehouse
the id: 6975
- Utilities / PPL
- Natural Gas
- Public Water and Sewer
- Three (3) Dock Doors
- Limited Office Available
- Two (2) Bathroom Areas
- 1102 Union Blvd. Allentown PA | SALE | Commercial Property
the id: 6970
- Commercial Property
- Approximately .33 Acre
- Surface Parking Spaces
- Two Story Office / Retail
- 9 Foot Ceiling Height
- 2023 Taxes $11,217.39
- 203 East Emmaus Ave | LEASE | AVAILABLE OFFICE
the id: 6966
- Private Entrance
- Ample Parking
- Remodeled
- Lower Level Storage
- Commercial
- 203 East Emmaus Ave | SALE | OFFICE BUILDING W/ RENTAL INCOME
the id: 6959
- 1,500 Office -First floor
- Storage – Lower Level
- Two Apartments
- Year Built – 1992
- Remodeled
- Ample Parking
- Commercial
- 5930 Hamilton Blvd – Suite 6
the id: 5442
- Private entrance
- Highly desirable location at corner of signalized intersection
- Meticulously maintained office building
- Signage
- Suitable for professional, service or retail use
- Plenty of on site parking
- Great Visibility
- Across Street From New Home Depot
- 2020 Downyflake Lane – Individual, Single, and Multiple Offices
the id: 6930
- Flexible Lease Terms
- Immediate Occupancy
- Easily Accessible From Main Highway
- On-Site Parking
- Single Occupancy or Multiple Offices Available
- Lehigh Valley ranks second globally in Industrial Growth
- Lehigh Valley ranks among top five in Site Selection Magazine
- Lehigh Valley has best post-recession job growth in Pennsylvania
- Lehigh Valley GDP reaches record-high $39.1 Billion
- 7734 Main Street Fogelsville, PA
the id: 6913
- 5930 Hamilton Blvd., Suite 101 | Allentown, PA 18106
the id: 6903
- Great Visibility
- Highly desirable location at the corner of signalized intersection
- Meticulously maintained office building
- Signage
- Private offices
- Conference room
- Plenty of on-site parking
- Suite 101 – 1,250 SF
- Suite 110 – 1,000 SF
- 1630 East Race Street, Allentown, PA
the id: 6900
- Approximately One (1) Acre
- Clean Outside Storage
- Great for Landscapers for Storing Building Materials, Etc.
- Construction Equipment Materials for Storage
- 1630 East Race Street Allentown, PA
the id: 6899
- 1541 Alta Drive – 303 B
the id: 6895
- Multi-story, multi-tenanted class “A” offices
- 3 private offices
- Reception area
- Visible from RT 22 & RT 145
- Locally owned and managed
- Ample, On-site parking
- 1150 Glenlivet Drive, Building B
the id: 6893
- September occupancy
- Ample parking
- Private entrance
- Kitchenette
- Private office and open areas
- Corner Unit>
- 1150 Glenlivet Drive, Building B
the id: 6885
- September occupancy
- Ample parking
- Private entrance
- Kitchenette
- Private office and open areas
- Corner Unit
- 2571 Baglyos Circle Suite C50 Bethlehem, PA
the id: 6833
- 6910 NORTH ROUTE 309 COOPERSBURG, PA 18036
the id: 6811
- 4750 Tilghman Street Allentown, PA 18104
the id: 6784
- 2340 Schoenersville Road | Allentown, PA 18109
the id: 6772
- 4,320 sq ft drive-through service building
- Two (2) 12’ x 12’ drive-in doors
- Office/reception area
- 40 car / vehicle parking spaces – .48 acres
- Three (3) truck repair bays
- One (1) former paint booth /repair bay
- Lehigh County: Hanover Township, less than 1/4 mile south of Airport Road, within 1 mile of Route 22 access points and adjacent to the 300 acre planned business park, to be constructed by Majestic Realty.
- 6910 NORTH ROUTE 309 COOPERSBURG, PA 18036
the id: 6758
- 6616 Ruppsville Rd, Allentown PA 18106 – LEASED
the id: 6739
- First Floor -1,800 Square Feet | Private Entrance | Reception Area | Waiting Room | Private Office Areas
- Second Floor -1,800 Square Feet | Private Entrance | Six (6) Private Areas (Large Area Can House Multiple Tenants)
- Immediate Occupancy /New Paint, New Carpet /Ceramic Floor Area
- ADDRESS
the id: 6738
- Sixteen (16) SF Foot Ceiling
- Uses: Wholesale, Retail
- Two (2) Loading Docks
- Proposed Drive In Doors
- Divisable 15,000 SF -120,000 SF
- 400 N Best Avenue
the id: 6729
- Sixteen (16) SF Foot Ceiling
- Uses: Wholesale, Retail
- Two (2) Loading Docks
- Proposed Drive In Doors
- Divisable 15,000 SF -120,000 SF
- 7661-7671 Beth Bath Pike
the id: 6725
- 8,000 SF Former LTL Building
- Can be converted
- Public Utilities
- Confirm availability timing
- 40 Tractor Trailer parking spaces
- Additional parking possible at extra fee
- 1047 Union Boulevard – LEASED
the id: 6710
- 5,720 SF Retail/Flex building
- Asking $3,500/month plus utilities
- Man door/side loading, small overhead door – rear
- 1030-1150 Blue Barn Road
the id: 6706
- 1800 SF plus parking includes: 1800 SF Barrel Roof Bldg 14′ Door 60x 30 PLUS
- 1500 SF – 32 x 48 w/ 14’Flex Door PLUS
- Outside Storage /Yard up to 10 Tractor Trailer Parkin
- 1,140 SF free standing Flex $2,000
- $8,000 per Month Plus Utilities
- 613 N Saint George Street
the id: 6699
- 54’ deep x 37’ wide
- One 12’ garage door
- Fenced/gated parking area shared by tenants
- No heat or restrooms
- One grade level roll-up doorB-5-Urban Commercial
- Lease Rate: $1,750 per Month/Gross
- 1513 East Congress Street
the id: 6678
- Commercial Property
- .35 Acres
- 13 Surface Parking Spaces
- One Story Office / Warehouse
- 9’ ceiling height
- One grade level roll-up door
- 2022 Taxes – $13,110
- Built 1969
- 5925 Tilghman Street, Suite 90 – LEASED
the id: 6658
- Ready to go office space
- Windows on three sides
- Secure and private entrances
- Ample parking – over 400 spaces
- Private Entrance
- Exterior Signage
- Marque Signage
- Ridge Farms, Cedar Crest Blvd and Walbert Ave
the id: 6651
- Various Development Opportunities Available
- Approved for Restaurant, Retail, and Office
- Excellent Area Demographics and High Visibility
- Prime Location with Great Signage Opportunity
- 2020 Downyflake Lane
the id: 6645
- Flexible Lease Terms
- Immediate Occupancy
- Easily Accessible From Main Highway
- On-Site Parking
- Lehigh Valley ranks second globally in Industrial Growth
- Lehigh Valley ranks among top five in Site Selection Magazine
- Lehigh Valley has best post-recession job growth in Pennsylvania
- Lehigh Valley GDP reaches record-high $39.1 Billion
- Route 663 @ Milford Village – 37,500 SF Retail
the id: 5484
- 37,500 SF Retail – divisible
- Need more info…
- Detached single-family homes
- Town-homes
- Condominiums
- Apartments
- Assisted Living
- LifeQuest Nursing Center
- LifeSpan Child Care Center
- St. Lukes, Quakertown Hospital
- The Village of LifeQuest
- 872 N Gilmore St
the id: 6618
- 12-foot ceilings
- One (1) dock | One (1) Drive In
- Two (2) Bathrooms
- Off-street parking
- Available immediately
- Private: 2125 28th Street SW – 2,250 SF
the id: 6605
- Open area
- 2 bathrooms
- Kitchen area
- Corner location with I-78 visibility
- Private: 1150 Glenlivet Drive, Suite A-13
the id: 6545
- Immediate occupancy
- Ample parking
- Private entrance
- Kitchenette
- Multiple private areas
- 542 Kemmerer Lane
the id: 6473
- Highly visible and accessible
- Ready to occupy
- 2 drive-ins & lift
- Mezzanine area
- Ample parking
- Fenced in yard
- Multiple conference rooms
- Private offices, each with natural light
- 2015 Hamilton Street – First floor 400 SF
the id: 6453
- First-floor professional office space
- Ample, On-site parking
- Glass entrance door
- 1 Pump Place
42,000 +/- SF
the id: 6443
- 40,000 +/- SF Warehouse
- 2,000 +/- SF office
- Clear span warehouse
- 1 overhead door
- 24’ Clear ceiling height
- Lehigh Valley ranks second globally in Industrial Growth
- Lehigh Valley ranks among top five in Site Selection Magazine
- Lehigh Valley has best post-recession job growth in Pennsylvania
- Lehigh Valley GDP reaches record-high $39.1 Billion
- 1 Pump Place
50,000 +/- SF
the id: 6432
- 45,000 +/- SF Warehouse
- 5,000 +/- SF office
- 4 total loading docks (1 ramp – with man door)
- 1 overhead door
- 31’ clear ceiling height
- Lehigh Valley ranks second globally in Industrial Growth
- Lehigh Valley ranks among top five in Site Selection Magazine
- Lehigh Valley has best post-recession job growth in Pennsylvania
- Lehigh Valley GDP reaches record-high $39.1 Billion
- 2015 Hamilton Street – 400 SF
the id: 6357
- Professional office
- Second floor
- Ample, On-site parking
- Elevator
- 2015 Hamilton Street – 1,000 SF
the id: 6352
- Professional office
- Second floor
- Ample, On-site parking
- Elevator
- Private: 330 Delaware Ave
the id: 6267
- Highly visible directly on Delaware Ave.
- Centrally located
- Well maintained building
- Private: 1150 Cedar Crest Blvd., Suite 200
the id: 6205
- Highly visible
- Centrally located
- Well maintained building
- On-site parking
- Reception area
- Conference room
- 6 Private offices w/ additional staff area
- Lawyer
- Accountant
- Engineer
- Professionals
- Private: 1150 Cedar Crest Blvd., Suite 201
the id: 6207
- Highly visible
- Centrally located
- Well maintained building
- On-site parking
- Shared suite
- Use of conference room
- Reception area with potential shared Admin.
- Storage area
- Lawyer
- Accountant
- Engineer
- Professionals
- Private: 1150 Cedar Crest Blvd., Suite 204
the id: 6213
- Highly visible
- Centrally located
- Well maintained building
- On-site parking
- Small reception area
- Office with windows
- Various office uses
- Lawyer
- Accountant
- Engineer
- Professionals
- Private: 1150 Cedar Crest Blvd., Suite 2 – LL
the id: 6230
- Highly visible
- Centrally located
- Well maintained building
- On-site parking
- Finished open office space
- Private: 1150 Cedar Crest Blvd., Suite 1 – LL
the id: 6228
- Highly visible
- Centrally located
- Well maintained building
- On-site parking
- 1401 – 1425 E Woodlawn Street – 2,500 SF
the id: 5964
- End unit
- 2,100 SF Warehouse
- 400 SF Office
- 2 bathrooms
- Overhead door
- Off-street parking up to 6 cars
- West Pumping Station Road
the id: 5941
- Highly visible corner site parcel with multiple possibilities
- Great centralized location among all the national retailers
- Ideally situated between the expanding Lehigh Valley and Philadelphia suburban market
- Close proximity to the new St. Luke’s Hospital and expanding Lehigh Valley Health Network community center
- At a signalized corner
- 3001 Emrick Blvd. – 2nd floor 2,030 SF
the id: 5924
- Professional office campus setting
- Highly visible and accessible
- Ample parking
- Ready to occupy
- Restaurants, Hotel and Amenities nearby
- Close to St Lukes Hospital Anderson Campus
- Conference room
- 1 private office
- General office area
- 3001 Emrick Blvd. – 2nd floor 4,063 SF
the id: 5896
- Professional office campus setting
- Highly visible and accessible
- Ample parking
- Ready to occupy
- Restaurants, Hotel and Amenities nearby
- Close to St Lukes Hospital Anderson Campus
- 2 walls of windows
- Conference room
- 2 private offices
- Ample open area with reception and lounge
- 3001 Emrick Blvd. – 3rd floor 1,876 SF
the id: 5917
- Professional office campus setting
- Highly visible and accessible
- Ample parking
- Ready to occupy
- Restaurants, Hotel and Amenities nearby
- Close to St Lukes Hospital Anderson Campus
- 2 walls of windows
- Kitchen area
- Conference room & 2 private offices
- 1030-1150 Blue Barn Rd. – 7,000 SF
the id: 5885
- 5,500 +/- SF Garage
- 2 drive-through bay doors
- 1 half drive-in bay
- 10 trailer parking available
- 1,500 +/- Office area with break room
- 3001 Emrick Blvd. – 1st floor 12,000 SF
the id: 5822
- Professional office campus setting
- Highly visible and accessible
- Ample parking
- Ready to occupy
- Restaurants, Hotel and Amenities nearby
- Close to St Lukes Hospital Anderson Campus
- Entrance directly on first-floor
- 3 walls of windows
- Kitchen area
- 8 offices with plenty of open work area classrooms and conference rooms
- 2340 Schoenersville Road – 3,600 SF
the id: 5851
- Free standing building
- 3 garage bays
- 3 drive-in doors (12’H x 12’W)
- 1 drive in paint booth
- Multiple parking spaces
- 2015 Hamilton Street – 150 SF
the id: 5759
- First-floor professional office space
- Ample, On-site parking
- 2015 Hamilton Street – 800 SF
the id: 5756
- First-floor professional office space
- Private restroom
- Outside entrance
- Ample, On-site parking
- 2015 Hamilton Street – 1,080 SF
the id: 5753
- First-floor professional office space
- Private restroom
- Ample, On-site parking
- 5930 Hamilton Blvd – Suite 103
the id: 5740
- Great visibility
- Highly desirable location at corner of signalized intersection
- Meticulously maintained office/service building
- Signage
- 6 Private office areas
- Reception area
- Waiting room area
- Private rest room
- Plenty of on-site parking
- 5930 Hamilton Blvd – Suite 4
the id: 5673
- Highly desirable location at corner of signalized intersection
- Signage
- Meticulously maintained office/service building
- Private entrance
- ADA compliant bathroom
- Plenty of on-site parking
- Salon configuration:
- Reception/waiting area/product display
- 8 styling stations/3 shampoo sinks with back bar
- Hairdryer & nail service area
- Private esthetician/waxing room
- Supply room & Break room
- 1038 Trexlertown Rd
the id: 5638
- Well maintained facility
- First-floor office
- Private side entrance
- Shared restroom
- Ample on-site parking
- 875 Fenwick St
the id: 5625
- Includes: 800 SF office & a small showroom
- 12’ ceiling height
- 1 drive-in door
- 2 bathrooms
- 864 Gilmore St
the id: 5621
- Turn-Key
- 4,000 SF warehouse
- 800 SF office
- 12’ ceiling height
- 2 tailgate docks – side unload pad
- 2 bathrooms
- Separate utilities
- 841 Fenwick Street
the id: 5594
- 1 overhead 12’ drive-in door
- 15-foot ceilings
- Clearspan
- Gas heat
- Off-street parking
- 5940 Hamilton Blvd – Suite E
the id: 5497
- Meticulously maintained office building
- Highly desirable location at corner of signalized intersection
- Suitable for professional, service or retail use
- Private entrance
- Plenty of on-site parking
- Route 663 @ Milford Village – 6,000 SF Retail
the id: 5493
- 6,000 SF Retail – divisible
- Need more info…
- Detached single-family homes
- Town-homes
- Condominiums
- Apartments
- Assisted Living
- LifeQuest Nursing Center
- LifeSpan Child Care Center
- St. Lukes, Quakertown Hospital
- The Village of LifeQuest
- 2132 S 12th Street – 3,130 SF
the id: 5461
- Class B office space – Office or Medical use
- First floor space, easy access
- Move-in ready space with flexible availability
- 250 parking spaces (5.66/1,000 parking ratio)
- Common area conference center
- ADA compliant
- Fully sprinklered
- 4728 E Valley Rd – Route 309 Commerce Center
the id: 5419
- Pre-leasing up to 1,100,000 SF distribution
- 36+ FT clear ceiling height
- Cross Docks
- ESFR Sprinkler
- Available: Fall 2021
- Distribution/Ecommerce
- Manufacturing
- Warehousing
- Truck Terminal
- Lehigh Valley ranks second globally in Industrial Growth
- Lehigh Valley ranks among top five in Site Selection Magazine
- Lehigh Valley has best post-recession job growth in Pennsylvania
- Lehigh Valley GDP reaches record-high $39.1 Billion
- 80 Miles West of New York City
- 50 Miles North of Philadelphia
- Towne Gate Commons Building A – Sale
the id: 5410
- Build to Suit
- Public water/sewer and natural gas
- Estimated Traffic Count: (both directions)
- Route 113 North of County Line Rd: 19,200 VPD
- County Line Road: 11,500 VPD
- Towne Gate Commons Building A – Lease
the id: 5409
- Build to Suit
- Public water/sewer and natural gas
- Estimated Traffic Count: (both directions)
- Route 113 North of County Line Rd: 19,200 VPD
- County Line Road: 11,500 VPD
- Towne Gate Commons Building F Restaurant – Lease
the id: 5387
- Build to Suit
- 6,000 SF Restaurant
- 10,080 Total SF Retail/Office
- Public water/sewer and natural gas
- Estimated Traffic Count: (both directions)
- Route 113 North of County Line Rd: 19,200 VPD
- County Line Road: 11,500 VPD
- Towne Gate Commons Building F Restaurant – Sale
the id: 5389
- Build to Suit
- 6,000 SF Restaurant
- 10,080 Total SF Retail/Office
- Public water/sewer and natural gas
- Estimated Traffic Count: (both directions)
- Route 113 North of County Line Rd: 19,200 VPD
- County Line Road: 11,500 VPD
- Towne Gate Commons Building E – Lease
the id: 5381
- Build to Suit
- Public water/sewer and natural gas
- Estimated Traffic Count: (both directions)
- Route 113 North of County Line Rd: 19,200 VPD
- County Line Road: 11,500 VPD
- Towne Gate Commons Building E – Sale
the id: 5383
- Build to Suit
- 6,525 SF Retail/Office
- Public water/sewer and natural gas
- Estimated Traffic Count: (both directions)
- Route 113 North of County Line Rd: 19,200 VPD
- County Line Road: 11,500 VPD
- Towne Gate Commons Building D – Lease
the id: 5378
- Build to Suit
- 2 Story Building
- Public water/sewer and natural gas
- Estimated Traffic Count: (both directions)
- Route 113 North of County Line Rd: 19,200 VPD
- County Line Road: 11,500 VPD
- Towne Gate Commons Building D – Sale
the id: 5379
- Build to Suit
- 2 Story Building
- 10,080 Total SF Retail/Office
- Public water/sewer and natural gas
- Estimated Traffic Count: (both directions)
- Route 113 North of County Line Rd: 19,200 VPD
- County Line Road: 11,500 VPD
- Towne Gate Commons Building C – Sale
the id: 5375
- Build to Suit
- 2 Story Building
- 10,080 Total SF Retail/Office
- Public water/sewer and natural gas
- Estimated Traffic Count: (both directions)
- Route 113 North of County Line Rd: 19,200 VPD
- County Line Road: 11,500 VPD
- Towne Gate Commons Building C – Lease
the id: 5373
- Build to Suit
- 2 Story Building
- Public water/sewer and natural gas
- Estimated Traffic Count: (both directions)
- Route 113 North of County Line Rd: 19,200 VPD
- County Line Road: 11,500 VPD
- Towne Gate Commons Building B2 – Lease
the id: 5367
- Build to Suit
- Public water/sewer and natural gas
- Estimated Traffic Count: (both directions)
- Route 113 North of County Line Rd: 19,200 VPD
- County Line Road: 11,500 VPD
- Towne Gate Commons Building B2 – Sale
the id: 5369
- Build to Suit
- 8,140 SF Retail/Office
- Public water/sewer and natural gas
- Estimated Traffic Count: (both directions)
- Route 113 North of County Line Rd: 19,200 VPD
- County Line Road: 11,500 VPD
- Towne Gate Commons Building B1 – Lease
the id: 5346
- Build to Suit
- Public water/sewer and natural gas
- Estimated Traffic Count: (both directions)
- Route 113 North of County Line Rd: 19,200 VPD
- County Line Road: 11,500 VPD
- Towne Gate Commons Building B1 – Sale
the id: 5366
- Build to Suit
- Public water/sewer and natural gas
- Estimated Traffic Count: (both directions)
- Route 113 North of County Line Rd: 19,200 VPD
- County Line Road: 11,500 VPD
- 1461/1511 Blakeslee Blvd
the id: 5308
- Owner Investment
- Directly on Blakeslee Blvd
- Between Walmart and Giant Supermarkets
- Within walking distance to new hospital
- Public water and sewer
- Option to assemble greater acreage
- 1541 Alta Drive – Suite 302
the id: 5269
- Multi-story, multi-tenanted class “A” offices
- 1 private office
- 1 hard wall cube area
- Reception area
- Locally owned and managed
- Ample, On-site parking
- 1541 Alta Drive – Suite 101
the id: 5163
- Multi-story, multi-tenanted class “A” offices
- Private entrance
- 2 private offices and 3rd possible conference room
- Reception area
- Locally owned and managed
- Ample, On-site parking
- Route 663 & Northgate Blvd. – Sale
the id: 5143
- 7.21 acres
- Highly visible corner parcel
- Fast growing area
- Possible build-to-suit
- Pad sites can be available
- Public water, sewer & natural gas
- Hotel
- Office
- Restaurant
- Retail
- 1401- 1425 E Woodlawn Street – 1,500 SF
the id: 5127
- 1 drive in
- Small office with restroom
- 2766 Route 100
the id: 5085
- Industrial Park
- Business or professional office, medical or dental clinic
- Business Center Development
- Automobile and other machinery sales with accessory service facilities including filling stations
- Church/Sunday School or place of worship
- Planned Residential Development pursuant to the Township’s Planned Residential Development Ordinance
- Research institute, laboratory
- Wholesale establishment, distribution station, storage building except that no such facility shall house, store or distribute a flammable gas division
- Building material sales, storage yards and construction related businesses pursuant to the provisions of Article 930
- 1 Pump Place office
the id: 5074
- Waterfront view office building
- Building overlooks the new Lehigh Landing and the Lehigh River
- Exterior and interior improvements in-progress
- Can subdivide to 2,500 SF
- 12ft ceiling height
- 93 – 6ft windows providing excellent natural light throughout building
- New access road in process with additional entrance to property, and a direct route to Route 22
- 2132 S 12th Street – 1200 SF Divisible | Lower Level Space
the id: 5054
- Common area conference center
- 250 parking spaces (5.66/1,000 parking ratio)
- ADA compliant
- Fully sprinklered
- 2132 S 12th Street – 110 SF
the id: 5060
- Common area conference center
- 250 parking spaces (5.66/1,000 parking ratio)
- ADA compliant
- Fully sprinklered
- 2132 S 12th Street – 360 SF
the id: 5051
- Common area conference center
- 250 parking spaces (5.66/1,000 parking ratio)
- ADA compliant
- Fully sprinklered
- 2132 S 12th Street – 1,120 SF
the id: 5046
- 2132 S 12th Street – 3,934 SF
the id: 5040
- Common area conference center
- 250 parking spaces (5.66/1,000 parking ratio)
- ADA compliant
- Fully sprinklered
- 2132 S 12th Street – 4th floor
the id: 5015
- Build-to-suit class B office space
- Easy access located just off Lehigh Street
- 250 parking spaces (5.66/1,000 parking ratio)
- Common area conference center
- ADA compliant
- Fully sprinklered
- 1 Pump Place
the id: 4819
- 5540 Memorial Road
the id: 4776
- Freestanding single-tenant building with yard space
- 5,452 SF warehouse/3,000 SF office
- Truck parking – outside area parking 15 to 20 tractors
- High end finishes in a furnished office
- 2 docks, 1 drive-in
- Sprinklers
- Tools and forklift equipment available
- 310 Stoke Park Road 2,031 SF lease
the id: 4709
- Private entrance
- Highly visible from Route 22
- Multi-tenanted building
- Built out, ready to occupy
- Ample, on-site parking
- Union Blvd & N Jerome St
the id: 4678
- Building #1 | 9,261 SF Storage Warehouse
- Building #2 | 2,520 SF Office Building
- Building #1 | 4,330 SF Office Building
- Building #2 | 4,000 SF Retail Store
- 5,720 SF Retail Store
- Route 663 & Northgate Blvd.
the id: 4638
- Highly visible corner parcel
- Signalized intersection
- Fast growing area
- Possible Build-to-Suit
- Pad sites can be available
- Hotel
- Office
- Restaurant
- Retail
- E. Livingston & N. Irving St
the id: 4648
- 931 N Irving Street | 6,011 SF parking lot
- 935 N Irving Street | 3,964 SF parking lot
- 902 E Livingston Street | 15,769 SF auto/used car lot w/ 1,764 SF buildings
- 901 E Livingston Street | 13,678 SF parking lot
- 915 E Livingston Street | 5,998 SF 1/2 twin home
- 1401- 1425 E Woodlawn Street – 4,800 SF
the id: 4562
- End unit
- At grade
- Roll-up door can be added
- 2125 28th Street SW
the id: 4530
- 710 Lloyd Street – LEASED
the id: 4466
- Shared entrance
- Secure fenced in area
- Public utilities
- Seven overhead doors 12’ x14’
- 20’ Ceilings
- Insulated – LED lights
- Office, Bathroom
- 5930 Hamilton Blvd.
the id: 4398
- Great Visibility
- Highly desirable location at corner of signalized intersection
- Meticulously maintained office building
- Signage
- Upgraded private restroom
- Private entrance
- Suitable for professional, service or retail use
- Plenty of on site parking
- Route 61 & Brick Hill Rd
the id: 4160
- 15 +/- Acres
- NPEDS
- HOP Issued
- Highly visible at a signalized intersection
- Water/Sewer at base of Residential site
- Close to St Lukes and Geisinger Hospital
- 1501 Lehigh Street
the id: 3965
- Second floor office space
- Elevator access
- Standard 8 foot clear ceiling height
- Public water and sewer
- Attached parking lot
- 310 Stoke Park Road – Sublease
the id: 3704
- Private entrance and rest room
- Highly visible from Route 22
- Multi-tenanted Class “B” office
- Ample, on-site parking
- Showroom
- Exterior and pylon signage
- 2340 Schoenersville Road – 3,500 SF
the id: 3441
- Freestanding transit warehouse with small office area
- 2 dock door positions
- 1 drive-in door (14’H x 12’W)
- 10 parking spaces
- Can be build-to-suit
- 2350 Schoenersville Road
the id: 3419
- 1856 sq ft auto service garage with two 9,000 lb lifts
- 1200 sq ft office/showroom, with full basement for storage or additional offices
- Oil-fired suspended heating unit in garage, with Natural Gas available in street
- Professionally monitored security system with cameras (full lot coverage)
- Business equipment also available for sale – call for details
- Excellent signage opportunity on Schoenersville Road (20,000+ VPD)
- Adjacent property also available for lease (if additional space is required – 4 buildings on 2.78 acres)
- 2350 Schoenersville Road
the id: 3412
- 1856 sq ft auto service garage with two 9,000 lb lifts
- 1200 sq ft office/showroom, with full basement for storage or additional offices
- Oil-fired suspended heating unit in garage, with Natural Gas available in street
- Professionally monitored security system with cameras
- Excellent signage opportunity on Schoenersville Road
- 25 parking spots plus lot for an additional 30-40 cars
- 4 Drive-ins
- 8’ ceiling height in office/parts showroom; 14’ in garage
- Business equipment also available for sale – call for details
- Route 663 & Rosenberger Road
the id: 3378
- Brick Hill Road
the id: 3225
- 198 Townhomes – $12,000 per lot
- 43 Single homes – $19,000 per lot
- 7785 Spring Creek Road
the id: 3058
- PPL Electric & Natural Gas
- Public Water and Sewer
- Up to 60 tractor trailer spaces
- Option to purchase surrounding properties thru other Owners – additional 2.1 acres for detention (across street)
- 5940 Hamilton Blvd. – Suite B
the id: 2960
- Meticulously maintained office building
- Highly desirable location at corner of signalized intersection
- Suitable for professional, service or retail use
- Private entrance
- Plenty of on-site parking
- Private: 4988 E. Valley Drive
the id: 2701
- Great for investor or future user!
- Parking lot with ample parking
- 25+ truck and trailer parking spaces
- 4 – 14’ High entrance doors
- 2 – 80’ long drive through bays
- 16’ high ceilings
- Public water
- On site sewer
- 5 Dutch Court
the id: 2658
- Three tenant investment building – Fully leased with upside
- Climate controlled clean space that is perfect for lab, food, high tech, precision handling type applications
- Warehouse has 28’ clear ceiling heights for maximum racking capabilities
- Natural Gas
- High Efficiency Lighting
- 480v 3-phase power
- Sprinkler system
- 1701 Union Blvd.
the id: 2521
- PPL
- Natural Gas
- Public water and sewer
- 600 SF Office
- Private entrance
- Immediate occupancy
- 2 separate areas
- Sink
- 1401 – 1413 E Woodlawn Street
the id: 2354
- Built 1967
- 9,600 SF on 125’ x 120’ Lot
- Built 1966
- 32,000 SF on 1+ Acre
- Multi-tenant
- 5925 Tilghman St
the id: 2352
- 5 parking spaces
- Approved for 160 sq ft building
- Highly visible signage
- May require township approvals and higher monthly rent if parameters change
- 1541 Alta Dr
the id: 2330
- Visible from RT 22 & RT 145
- Locally owned and managed
- Multi-story, multi-tenanted class “A” offices
- Ample, On-site parking
- 1006 E Livingston St
the id: 1595
- Priced to sell
- Great opportunity for owner/user
- Parking on site
- Easy access from major roads
- Built 1986
- 837 N Fenwick St/ 838-864 N Gilmore St
the id: 1587
- Built 1971
- 9,200 SF on .61 acres
- Built 1963
- 9,520 SF on 120’ x 130’ lot
- Built 1961
- 2,392 SF on 55’ x 130’ lot
- Built 1963
- 44,663 SF on +/- 2 acres
- 1401- 1425 E Woodlawn Street – 3,200 SF
the id: 1514
- Ready to occupy
- 1 dock
- 2015 Hamilton Street – 2,110 SF contiguous
the id: 1467
- Professional office
- Ample, On-site parking
- Private restrooms in 1,200 SF or 2,110 SF
- Elevator
- 310 Stoke Park Road
the id: 1437
- 4 tailgate loading and 3 drive-in doors
- Approx. 96% mix of occupied retail, office and industrial tenants
- Public utilities
- Steel, concrete block, stucco overlay construction
- 183 parking spaces on-site
- 310 Stoke Park Road 1,300 SF lease
the id: 1428
- Private entrance
- Highly visible from Route 22
- Multi-tenanted building
- Built out, ready to occupy
- Ample, on-site parking
For Lease | Office – First Floor | 25,000 SF Office Building | Renovated Space
For Lease | Auto Dealer / F-Service | Unit 1 – Truck Maintenance Building
1,200 SF Office/Condo
1,200 SF Office/Condo
3,674 SF Office Space Available For Lease
Warehouse Space Availabe for Lease | COMMERCIAL | Warehouse / Office | 21,777 SqFt
FOR LEASE | OFFICE | 596 SqFt | Dispatch
FOR LEASE | COMMERCIAL | Suite 3 | +/- 9,300 SqFt | Warehouse
Office +/- 6,048 SqFt | Warehouse +/- 4,212 SqFt | Acreage 1.86
2,500 SF | SUITE C- D | DIVISIBLE
1,800 +/- Square Foot | One (1) Story Office
2,250 +/- SF Flex Warehouse Building
1,140 SF | Office | Storage Garage
1,200 SF Garage | Two (2) Apartments
Approximately 3,500 Square Feet
Multi Lots | 17.79 Acres | Warehouses | Offices | Commercial
LOT 6 | 7.80 ACRES RESIDENTIAL PROPERTY
Shepherd Hills Center | 1,050 SF Professional Office Space | Top Floor
Demographics
Within 1 Mile
 6,043 People
6,043 People
 2,379 Households
2,379 Households
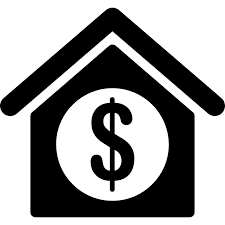 $98,785 Median HHI
$98,785 Median HHI
 4,279 Employees
4,279 Employees
Within 3 Miles
 47,555 People
47,555 People
 18,441 Households
18,441 Households
 $115,183 Median HHI
$115,183 Median HHI
 55,841 Employees
55,841 Employees
Within 5 Miles
 114,420 People
114,420 People
 44,725 Households
44,725 Households
 $105,436 Median HHI
$105,436 Median HHI
 85,409 Employees
85,409 Employees
Up to 75,000 SF at Codorus Creek B
1,200 SF Office/Condo
5,468 SF One Story Commercial/Retail FOR SALE
Property Demographics
Within 3 Miles
 125,682 people
125,682 people
 46,452 Households
46,452 Households
 $44,082 Median HHI
$44,082 Median HHI
 96,532 Employees
96,532 Employees
Within 5 Miles
 266,608 people
266,608 people
 101,404 Households
101,404 Households
 $50,546 Median HHI
$50,546 Median HHI
 150,939 Employees
150,939 Employees
Lehigh Valley, PA – Demographics
FOR LEASE | 1,425 Square Foot Office Space | Second Floor
FOR SALE | 3 PARCEL SITES | .60 Acres Commercial Parking Lot | Service Garage
FOR LEASE | OFFICE 1,437 Square Foot | 1,800 Square Foot | 0.45 Acres
FOR LEASE | RETAIL/ OFFICE 1,437 Square Foot
9,600 Total SF | Divisible to 6,400 Square Foot or 3,200 Square Foot
6,400 Square Foot
3,200 Square Foot
+ or – 4,000 SF Warehouse
Property Demographics
Within 1 Mile
 13,206 people
13,206 people
 5,396 Households
5,396 Households
 $47,641 Median HHI
$47,641 Median HHI
 7,580 Employees
7,580 Employees
Within 3 Miles
 125,682 people
125,682 people
 46,452 Households
46,452 Households
 $44,082 Median HHI
$44,082 Median HHI
 96,532 Employees
96,532 Employees
Within 5 Miles
 266,608 people
266,608 people
 101,404 Households
101,404 Households
 $50,546 Median HHI
$50,546 Median HHI
 150,939 Employees
150,939 Employees
Lehigh Valley, PA – Demographics
1,500 SF Office Space-First Floor
3,176 SF Office Building Residential
1,310 SF Professional Office/Retail Space
Demographics
Within 1 Mile
 6,043 People
6,043 People
 2,379 Households
2,379 Households
 $98,785 Median HHI
$98,785 Median HHI
 4,279 Employees
4,279 Employees
Within 3 Miles
 47,555 People
47,555 People
 18,441 Households
18,441 Households
 $115,183 Median HHI
$115,183 Median HHI
 55,841 Employees
55,841 Employees
Within 5 Miles
 114,420 People
114,420 People
 44,725 Households
44,725 Households
 $105,436 Median HHI
$105,436 Median HHI
 85,409 Employees
85,409 Employees
2 Floors of Single or Multiple Offices Available
Property Features

Property Demographics
Within 1 Mile
 28,269 people
28,269 people
 9,003 Households
9,003 Households
 $31,298 Median HHI
$31,298 Median HHI
 9,510 Employees
9,510 Employees
Within 3 Miles
 147,711 people
147,711 people
 54,916 Households
54,916 Households
 $42,304 Median HHI
$42,304 Median HHI
 59,155 Employees
59,155 Employees
Within 5 Miles
 263,996 people
263,996 people
 101,069 Households
101,069 Households
 $51,494 Median HHI
$51,494 Median HHI
 175,500 Employees
175,500 Employees
Lehigh Valley, PA – Demographics
![]() 665,411 people
665,411 people
![]() 248,182 Households
248,182 Households
![]() $59,989 Median HHI
$59,989 Median HHI
![]() 344,623 Employees
344,623 Employees
Logistics

Ports
Philadelphia:
67 miles | 1.5 hrs
Newark/Elizabeth:
80 miles | 1.5 hrs
Baltimore:
170 miles | 3.0 hrs

Intl. Airports
Philadelphia:
67 miles | 1.5 hrs
Lehigh Valley:
15 miles | 0.5 hrs
Newark/Liberty:
80 miles | 1.5 hrs

Rail
Intermodal:
5 miles | 10 min
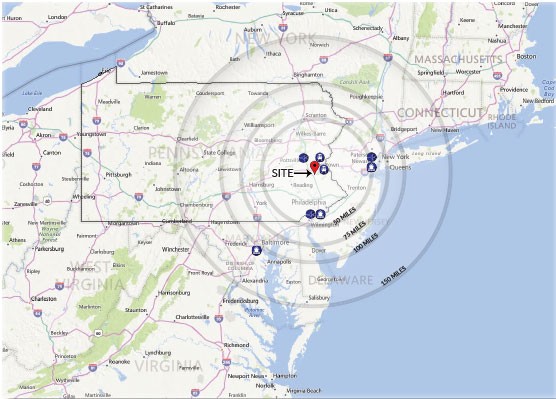
Key Features
• First Floor Office Space With Private Entrance
• Completely Renovated and Updated Office Space
• Fully Sprinklered
• Private Parking
• Private Restrooms and Kitchen Area
• Conference Room / Three (3) Private Offices
• High Efficiency Heat Pump and Air Conditioned
Location
Lehigh County: Within 1/2 Mile Of Route I-78 and A Few Blocks From Route 100 and Tilghman Street Intersection
Zoning
NC Neighborhood Commercial
Lease Rate
$22.10 Modified Gross +Electric and Janitorial
1,000 SF and 1,250 SF Professional 2nd floor office spaces
Approximately One Acre Clean Storage
1,200 SF Office/Condo
1,200 SF Office/Condo
Key Features
• Immediately Available
• Abundant -Parking Close To Front Door
• Private Entrance
• Kitchenette and Private Bathrooms
• Private Offices And Open Areas
• Medical Layout
• New Carpet And Paint Included
Location
Northampton County:
Off Rte 33 At William Penn (Hwy) Between Rte 78 And Rte 22
Close To St Lukes Hospital Anderson Campus
Zoning
Commercial – Li-Light Industrial Park Condo
Lease Rate
$13.50 Per Sq Ft Per Year
Cam: $2.58 Sq Ft Per Year
Taxes: $2.73 Per Sq Ft Per Year
Water | Sewer | Sprinkler Included
Key Features
• 4,092 SF
• Garage
• Up To Twenty (20) Truck Parking Spaces
Location
• Upper Saucon Township
• Lehigh County,PA
Zoning
• Commercial
Lease Rate
• Asking $6,000 NNN Per Month
Key Features
• New Construction
• Retail Space
• Divisible – To 1,700 SF
• Ample Parking
• Private Entrance
• Exterior Signage
• Marque Signage
• Available First Quarter of 2024
Location
Lehigh County: Close To Route 309, Route 22 And the Pennsylvania Turnpike, Lehigh Valley Exit
Zoning
Highway Commercial
Lease Rate
Call For Rate – NNN
Key Features
• 9,442 SF Building
• Lower Level Office
• Individual Buildings On Separate Lots For Future Expansion
• Multiple Rest Rooms
• Break-Room With Lockers
• Multiple Parking Areas
• On Site Truck Wash
Location
• Upper Saucon Township
• Lehigh County,PA
Lease Rate
• Asking $25,000 NNN Per Month
First Floor and Second Floor Office Space that can be Combined
HEADER
120,000 SFD on 16 Acres
8,000 SF Former LTL Building
Retail/Flex for Lease
Upper Macungie Trucking Terminal
2,000 SF Storage Warehouse
*Available for lease
7,372 SF commercial building
4,100 SF Office Suite For Lease
Demographics
Lehigh County: Close to Route 22 and the Pennsylvania Turnpike, Lehigh Valley Exit
Within 1 Mile
 5,466 people
5,466 people
 1,866 Households
1,866 Households
 $116,729 Median HHI
$116,729 Median HHI
 3,321 Employees
3,321 Employees
Within 3 Miles
 29,936 people
29,936 people
 11,545 Households
11,545 Households
 $93,061 Median HHI
$93,061 Median HHI
 37,988 Employees
37,988 Employees
Within 5 Miles
 92,956 people
92,956 people
 35,988 Households
35,988 Households
 $81,858 Median HHI
$81,858 Median HHI
 67,129 Employees
67,129 Employees
Commercial sites available up to 5,000 sqft each
Demographics
Located in Lehigh County on Highly Visible Parcel with Direct access to Route 309 @ Traffic Signal and Immediate access to Route 22 and minutes to PA Turnpike and I-78
Within 1 Mile
 5,466 people
5,466 people
 1,866 Households
1,866 Households
 $116,729 Median HHI
$116,729 Median HHI
 3,321 Employees
3,321 Employees
Within 3 Miles
 29,936 people
29,936 people
 11,545 Households
11,545 Households
 $93,061 Median HHI
$93,061 Median HHI
 37,988 Employees
37,988 Employees
Within 5 Miles
 92,956 people
92,956 people
 35,988 Households
35,988 Households
 $81,858 Median HHI
$81,858 Median HHI
 67,129 Employees
67,129 Employees
3,000 SF – Divisible 1,500 SF
Property Features

Property Demographics
Within 1 Mile
 28,269 people
28,269 people
 9,003 Households
9,003 Households
 $31,298 Median HHI
$31,298 Median HHI
 9,510 Employees
9,510 Employees
Within 3 Miles
 147,711 people
147,711 people
 54,916 Households
54,916 Households
 $42,304 Median HHI
$42,304 Median HHI
 59,155 Employees
59,155 Employees
Within 5 Miles
 263,996 people
263,996 people
 101,069 Households
101,069 Households
 $51,494 Median HHI
$51,494 Median HHI
 175,500 Employees
175,500 Employees
Lehigh Valley, PA – Demographics
![]() 665,411 people
665,411 people
![]() 248,182 Households
248,182 Households
![]() $59,989 Median HHI
$59,989 Median HHI
![]() 344,623 Employees
344,623 Employees
Logistics

Ports
Philadelphia:
67 miles | 1.5 hrs
Newark/Elizabeth:
80 miles | 1.5 hrs
Baltimore:
170 miles | 3.0 hrs

Intl. Airports
Philadelphia:
67 miles | 1.5 hrs
Lehigh Valley:
15 miles | 0.5 hrs
Newark/Liberty:
80 miles | 1.5 hrs

Rail
Intermodal:
5 miles | 10 min

Large Building Retail Features
Milford Village – A Planned Community
Milford Village boasts a variety of future housing options:
Milford Village is adjacent to:
3,200 +/- SF warehouse building
1,200 SF Office/Condo
6,750 SF Building on 1.73 Acres
400 SF first floor office space
Demographics
Within 1 Mile
 25,831 People
25,831 People
 9,448 Households
9,448 Households
 $59,595 Median HHI
$59,595 Median HHI
 10,444 Employees
10,444 Employees
Within 3 Miles
 138,008 People
138,008 People
 51,117 Households
51,117 Households
 $66,051 Median HHI
$66,051 Median HHI
 88,617 Employees
88,617 Employees
Within 5 Miles
 217,625 People
217,625 People
 83,250 Households
83,250 Households
 $74,021 Median HHI
$74,021 Median HHI
 123,943 Employees
123,943 Employees
42,000 +/- SF Industrial space
Property Demographics
Within 1 Mile
 28,269 people
28,269 people
 9,003 Households
9,003 Households
 $31,298 Median HHI
$31,298 Median HHI
 9,510 Employees
9,510 Employees
Within 3 Miles
 147,711 people
147,711 people
 54,916 Households
54,916 Households
 $42,304 Median HHI
$42,304 Median HHI
 59,155 Employees
59,155 Employees
Within 5 Miles
 263,996 people
263,996 people
 101,069 Households
101,069 Households
 $51,494 Median HHI
$51,494 Median HHI
 175,500 Employees
175,500 Employees
Lehigh Valley, PA – Demographics
![]() 665,411 people
665,411 people
![]() 248,182 Households
248,182 Households
![]() $59,989 Median HHI
$59,989 Median HHI
![]() 344,623 Employees
344,623 Employees
Logistics

Ports
Philadelphia:
67 miles | 1.5 hrs
Newark/Elizabeth:
80 miles | 1.5 hrs
Baltimore:
170 miles | 3.0 hrs

Intl. Airports
Philadelphia:
67 miles | 1.5 hrs
Lehigh Valley:
15 miles | 0.5 hrs
Newark/Liberty:
80 miles | 1.5 hrs

Rail
Intermodal:
5 miles | 10 min

50,000 +/- SF Industrial space
Property Demographics
Within 1 Mile
 28,269 people
28,269 people
 9,003 Households
9,003 Households
 $31,298 Median HHI
$31,298 Median HHI
 9,510 Employees
9,510 Employees
Within 3 Miles
 147,711 people
147,711 people
 54,916 Households
54,916 Households
 $42,304 Median HHI
$42,304 Median HHI
 59,155 Employees
59,155 Employees
Within 5 Miles
 263,996 people
263,996 people
 101,069 Households
101,069 Households
 $51,494 Median HHI
$51,494 Median HHI
 175,500 Employees
175,500 Employees
Lehigh Valley, PA – Demographics
![]() 665,411 people
665,411 people
![]() 248,182 Households
248,182 Households
![]() $59,989 Median HHI
$59,989 Median HHI
![]() 344,623 Employees
344,623 Employees
Logistics

Ports
Philadelphia:
67 miles | 1.5 hrs
Newark/Elizabeth:
80 miles | 1.5 hrs
Baltimore:
170 miles | 3.0 hrs

Intl. Airports
Philadelphia:
67 miles | 1.5 hrs
Lehigh Valley:
15 miles | 0.5 hrs
Newark/Liberty:
80 miles | 1.5 hrs

Rail
Intermodal:
5 miles | 10 min

400 SF office space
Demographics
Within 1 Mile
 25,831 People
25,831 People
 9,448 Households
9,448 Households
 $59,595 Median HHI
$59,595 Median HHI
 10,444 Employees
10,444 Employees
Within 3 Miles
 138,008 People
138,008 People
 51,117 Households
51,117 Households
 $66,051 Median HHI
$66,051 Median HHI
 88,617 Employees
88,617 Employees
Within 5 Miles
 217,625 People
217,625 People
 83,250 Households
83,250 Households
 $74,021 Median HHI
$74,021 Median HHI
 123,943 Employees
123,943 Employees
1,000 SF office space
Demographics
Within 1 Mile
 25,831 People
25,831 People
 9,448 Households
9,448 Households
 $59,595 Median HHI
$59,595 Median HHI
 10,444 Employees
10,444 Employees
Within 3 Miles
 138,008 People
138,008 People
 51,117 Households
51,117 Households
 $66,051 Median HHI
$66,051 Median HHI
 88,617 Employees
88,617 Employees
Within 5 Miles
 217,625 People
217,625 People
 83,250 Households
83,250 Households
 $74,021 Median HHI
$74,021 Median HHI
 123,943 Employees
123,943 Employees
3,786 SF building on 0.18 Acres
Building Key Features:
Suite Key Features:
Various office uses:
Building Key Features:
Suite Key Features:
Various office uses:
Building Key Features:
Suite Key Features:
Various office uses:
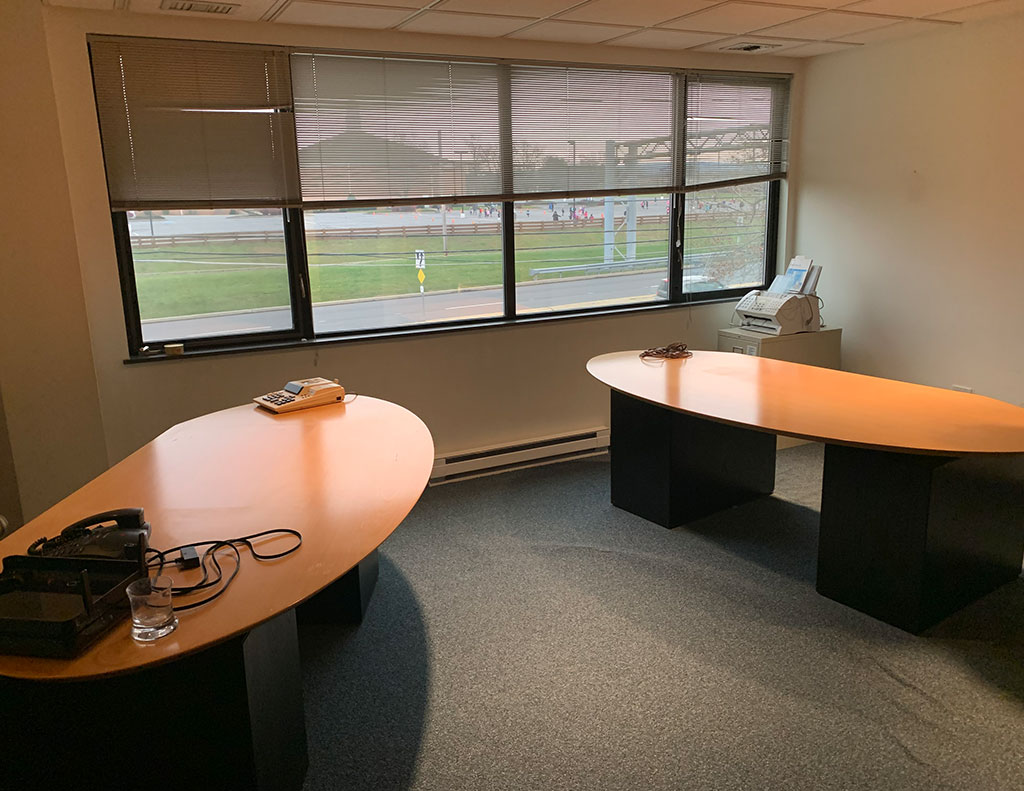
Key Features:
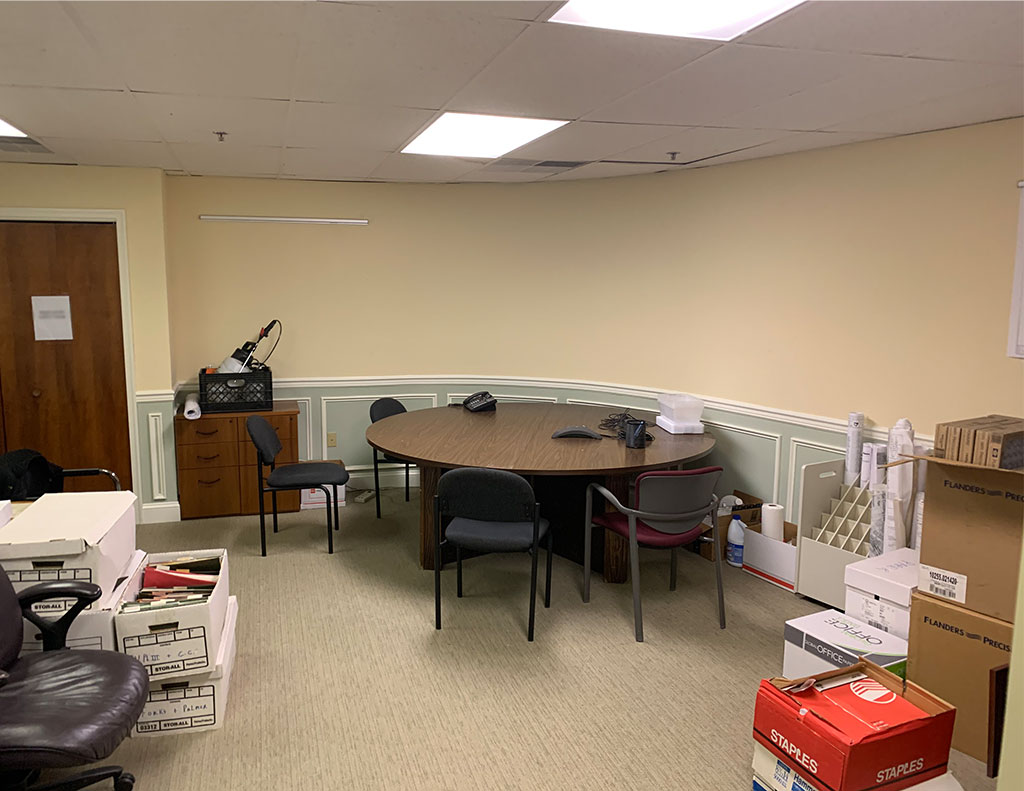
Building Key Features:
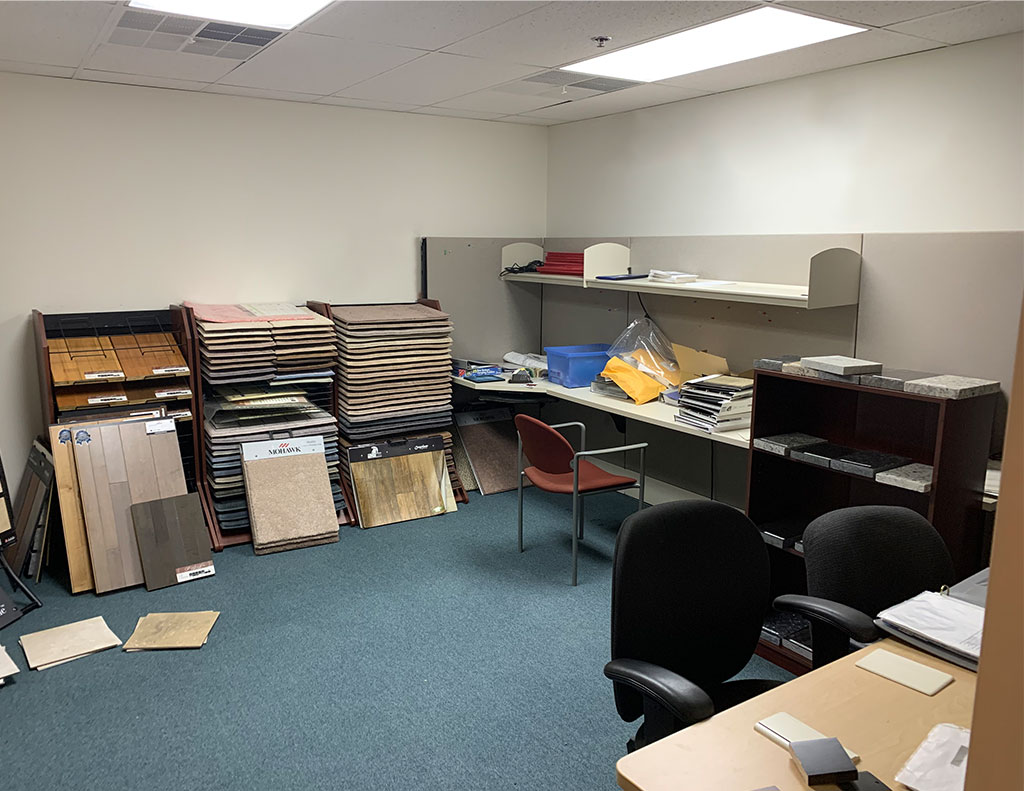
2,500 SF Industrial Space
15 +/- Acres of Raw Land
*Estimated traffic count: 35,027
Demographics
Within 1 Mile
 2,552 People
2,552 People
 1,003 Households
1,003 Households
 $85,811 Median HHI
$85,811 Median HHI
 3,301 Employees
3,301 Employees
Within 3 Miles
 27,762 People
27,762 People
 9,884 Households
9,884 Households
 $87,276 Median HHI
$87,276 Median HHI
 12,893 Employees
12,893 Employees
Within 5 Miles
 45,331 People
45,331 People
 16,977 Households
16,977 Households
 $98,494 Median HHI
$98,494 Median HHI
 16,449 Employees
16,449 Employees
2,030 SF – Second-floor office space
Building Features:
Suite Features:
Additional space available:
4,063 SF – Second-floor office space
Building Features:
Suite Features:
Additional space available:
1,876 SF – Third-floor office space
Building Features:
Suite Key Features
Additional space available:
7,000 +/- SF Garage
12,000 SF – First-floor office space
Building Features:
Suite Features:
Additional space available:
3,600+/- SF | Body Shop/Garage
150 SF office space
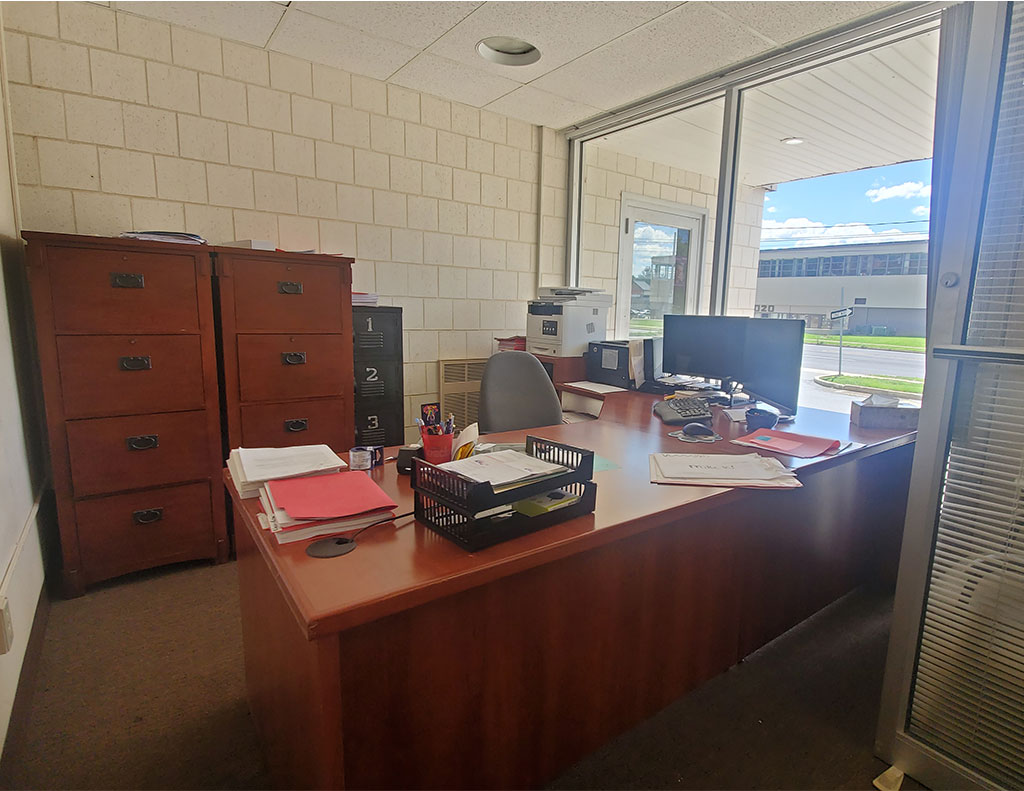
Demographics
Within 1 Mile
 25,831 People
25,831 People
 9,448 Households
9,448 Households
 $59,595 Median HHI
$59,595 Median HHI
 10,444 Employees
10,444 Employees
Within 3 Miles
 138,008 People
138,008 People
 51,117 Households
51,117 Households
 $66,051 Median HHI
$66,051 Median HHI
 88,617 Employees
88,617 Employees
Within 5 Miles
 217,625 People
217,625 People
 83,250 Households
83,250 Households
 $74,021 Median HHI
$74,021 Median HHI
 123,943 Employees
123,943 Employees
800 SF office space
Demographics
Within 1 Mile
 25,831 People
25,831 People
 9,448 Households
9,448 Households
 $59,595 Median HHI
$59,595 Median HHI
 10,444 Employees
10,444 Employees
Within 3 Miles
 138,008 People
138,008 People
 51,117 Households
51,117 Households
 $66,051 Median HHI
$66,051 Median HHI
 88,617 Employees
88,617 Employees
Within 5 Miles
 217,625 People
217,625 People
 83,250 Households
83,250 Households
 $74,021 Median HHI
$74,021 Median HHI
 123,943 Employees
123,943 Employees
1,080 SF office space.
Demographics
Within 1 Mile
 25,831 People
25,831 People
 9,448 Households
9,448 Households
 $59,595 Median HHI
$59,595 Median HHI
 10,444 Employees
10,444 Employees
Within 3 Miles
 138,008 People
138,008 People
 51,117 Households
51,117 Households
 $66,051 Median HHI
$66,051 Median HHI
 88,617 Employees
88,617 Employees
Within 5 Miles
 217,625 People
217,625 People
 83,250 Households
83,250 Households
 $74,021 Median HHI
$74,021 Median HHI
 123,943 Employees
123,943 Employees
1,350 SF Professional 2nd floor office space
*Available immediately
Demographics
Within 1 Mile
 6,043 People
6,043 People
 2,379 Households
2,379 Households
 $98,785 Median HHI
$98,785 Median HHI
 4,279 Employees
4,279 Employees
Within 3 Miles
 47,555 People
47,555 People
 18,441 Households
18,441 Households
 $115,183 Median HHI
$115,183 Median HHI
 55,841 Employees
55,841 Employees
Within 5 Miles
 114,420 People
114,420 People
 44,725 Households
44,725 Households
 $105,436 Median HHI
$105,436 Median HHI
 85,409 Employees
85,409 Employees
1,852 SF Professional retail/office space | Current layout – Hair Salon
Demographics
Within 1 Mile
 6,043 People
6,043 People
 2,379 Households
2,379 Households
 $98,785 Median HHI
$98,785 Median HHI
 4,279 Employees
4,279 Employees
Within 3 Miles
 47,555 People
47,555 People
 18,441 Households
18,441 Households
 $115,183 Median HHI
$115,183 Median HHI
 55,841 Employees
55,841 Employees
Within 5 Miles
 114,420 People
114,420 People
 44,725 Households
44,725 Households
 $105,436 Median HHI
$105,436 Median HHI
 85,409 Employees
85,409 Employees
300 SF | First floor, private office
*Also available: storage area, without restroom, can be leased separately.
3,200 SF warehouse building
* Available immediately
4,800 SF warehouse building
* Available immediately
6,400 +/- SF industrial warehouse building
*Available immediately
1,250 SF office space in Shepherd Hills Center
Demographics
Within 1 Mile
 6,466 people
6,466 people
 2,543 Households
2,543 Households
 $84,278 Median HHI
$84,278 Median HHI
 3,074 Employees
3,074 Employees
Within 3 Miles
 49,418 people
49,418 people
 19,206 Households
19,206 Households
 $84,129 Median HHI
$84,129 Median HHI
 43,490 Employees
43,490 Employees
Within 5 Miles
 118,589 people
118,589 people
 46,360 Households
46,360 Households
 $75,720 Median HHI
$75,720 Median HHI
 85,127 Employees
85,127 Employees
Small Building Retail Features
Milford Village = A Planned Community
Milford Village boasts a variety of future housing options:
Milford Village is adjacent to:
3,130 SF Office | First Floor
Prime location and transportation access
Permitted uses
Transportation access

Ports
Philadelphia:
67 miles | 1.5 hrs
Newark/Elizabeth:
80 miles | 1.5 hrs
Baltimore:
170 miles | 3.0 hrs

Intl. Airports
Philadelphia:
67 miles | 1.5 hrs
Lehigh Valley:
15 miles | 0.5 hrs
Newark/Liberty:
80 miles | 1.5 hrs

Rail
Intermodal:
5 miles | 10 min

Lehigh Valley, PA – Demographics
![]() 665,411 people
665,411 people
![]() 248,182 Households
248,182 Households
![]() $59,989 Median HHI
$59,989 Median HHI
![]() 344,623 Employees
344,623 Employees
Lehigh Valley, PA – Location
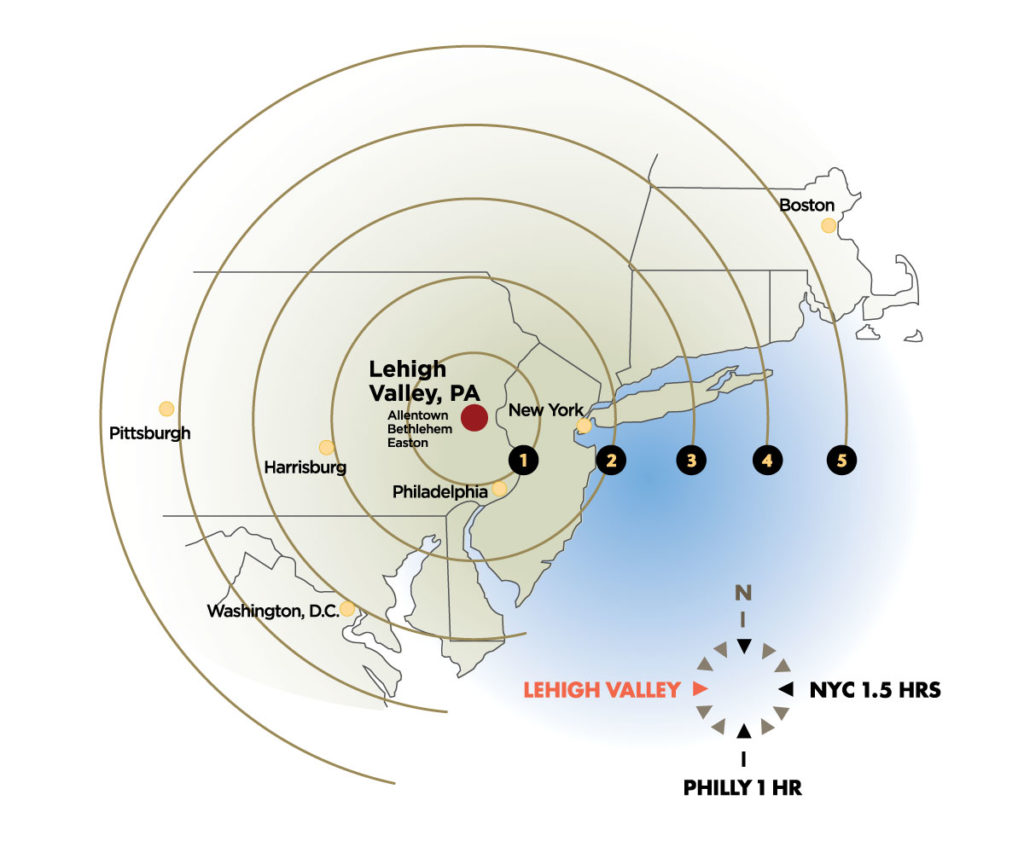
1.5 +/- Approx. Acre | Pad Site
Demographics
Within 1 Mile
 8,978 People
8,978 People
 3,586 Households
3,586 Households
 $67,721 Median HHI
$67,721 Median HHI
 3,921 Employees
3,921 Employees
Within 3 Miles
 46,989 People
46,989 People
 17,773 Households
17,773 Households
 $78,824 Median HHI
$78,824 Median HHI
 19,333 Employees
19,333 Employees
Within 5 Miles
 104,730 People
104,730 People
 39,917 Households
39,917 Households
 $77,760 Median HHI
$77,760 Median HHI
 55,159 Employees
55,159 Employees
9,100 SF Retail/Office Building | Pad Site
Demographics
Within 1 Mile
 8,978 People
8,978 People
 3,586 Households
3,586 Households
 $67,721 Median HHI
$67,721 Median HHI
 3,921 Employees
3,921 Employees
Within 3 Miles
 46,989 People
46,989 People
 17,773 Households
17,773 Households
 $78,824 Median HHI
$78,824 Median HHI
 19,333 Employees
19,333 Employees
Within 5 Miles
 104,730 People
104,730 People
 39,917 Households
39,917 Households
 $77,760 Median HHI
$77,760 Median HHI
 55,159 Employees
55,159 Employees
6,000 SF Restaurant | Pad Site
Demographics
Within 1 Mile
 8,978 People
8,978 People
 3,586 Households
3,586 Households
 $67,721 Median HHI
$67,721 Median HHI
 3,921 Employees
3,921 Employees
Within 3 Miles
 46,989 People
46,989 People
 17,773 Households
17,773 Households
 $78,824 Median HHI
$78,824 Median HHI
 19,333 Employees
19,333 Employees
Within 5 Miles
 104,730 People
104,730 People
 39,917 Households
39,917 Households
 $77,760 Median HHI
$77,760 Median HHI
 55,159 Employees
55,159 Employees
1.2 +/- Approx. Acre | Pad Site
Demographics
Within 1 Mile
 8,978 People
8,978 People
 3,586 Households
3,586 Households
 $67,721 Median HHI
$67,721 Median HHI
 3,921 Employees
3,921 Employees
Within 3 Miles
 46,989 People
46,989 People
 17,773 Households
17,773 Households
 $78,824 Median HHI
$78,824 Median HHI
 19,333 Employees
19,333 Employees
Within 5 Miles
 104,730 People
104,730 People
 39,917 Households
39,917 Households
 $77,760 Median HHI
$77,760 Median HHI
 55,159 Employees
55,159 Employees
6,525 SF 2 Story Retail/Office Building | Pad Site
Demographics
Within 1 Mile
 8,978 People
8,978 People
 3,586 Households
3,586 Households
 $67,721 Median HHI
$67,721 Median HHI
 3,921 Employees
3,921 Employees
Within 3 Miles
 46,989 People
46,989 People
 17,773 Households
17,773 Households
 $78,824 Median HHI
$78,824 Median HHI
 19,333 Employees
19,333 Employees
Within 5 Miles
 104,730 People
104,730 People
 39,917 Households
39,917 Households
 $77,760 Median HHI
$77,760 Median HHI
 55,159 Employees
55,159 Employees
1.0 +/- Approx. Acre | Pad Site
Demographics
Within 1 Mile
 8,978 People
8,978 People
 3,586 Households
3,586 Households
 $67,721 Median HHI
$67,721 Median HHI
 3,921 Employees
3,921 Employees
Within 3 Miles
 46,989 People
46,989 People
 17,773 Households
17,773 Households
 $78,824 Median HHI
$78,824 Median HHI
 19,333 Employees
19,333 Employees
Within 5 Miles
 104,730 People
104,730 People
 39,917 Households
39,917 Households
 $77,760 Median HHI
$77,760 Median HHI
 55,159 Employees
55,159 Employees
10,080 SF 2 Story Retail/Office Building | Pad Site
Demographics
Within 1 Mile
 8,978 People
8,978 People
 3,586 Households
3,586 Households
 $67,721 Median HHI
$67,721 Median HHI
 3,921 Employees
3,921 Employees
Within 3 Miles
 46,989 People
46,989 People
 17,773 Households
17,773 Households
 $78,824 Median HHI
$78,824 Median HHI
 19,333 Employees
19,333 Employees
Within 5 Miles
 104,730 People
104,730 People
 39,917 Households
39,917 Households
 $77,760 Median HHI
$77,760 Median HHI
 55,159 Employees
55,159 Employees
0.3 +/- Approx. Acre | Pad Site
Demographics
Within 1 Mile
 8,978 People
8,978 People
 3,586 Households
3,586 Households
 $67,721 Median HHI
$67,721 Median HHI
 3,921 Employees
3,921 Employees
Within 3 Miles
 46,989 People
46,989 People
 17,773 Households
17,773 Households
 $78,824 Median HHI
$78,824 Median HHI
 19,333 Employees
19,333 Employees
Within 5 Miles
 104,730 People
104,730 People
 39,917 Households
39,917 Households
 $77,760 Median HHI
$77,760 Median HHI
 55,159 Employees
55,159 Employees
0.3 +/- Approx. Acre | Pad Site
Demographics
Within 1 Mile
 8,978 People
8,978 People
 3,586 Households
3,586 Households
 $67,721 Median HHI
$67,721 Median HHI
 3,921 Employees
3,921 Employees
Within 3 Miles
 46,989 People
46,989 People
 17,773 Households
17,773 Households
 $78,824 Median HHI
$78,824 Median HHI
 19,333 Employees
19,333 Employees
Within 5 Miles
 104,730 People
104,730 People
 39,917 Households
39,917 Households
 $77,760 Median HHI
$77,760 Median HHI
 55,159 Employees
55,159 Employees
10,080 SF 2 Story Retail/Office Building | Pad Site
Demographics
Within 1 Mile
 8,978 People
8,978 People
 3,586 Households
3,586 Households
 $67,721 Median HHI
$67,721 Median HHI
 3,921 Employees
3,921 Employees
Within 3 Miles
 46,989 People
46,989 People
 17,773 Households
17,773 Households
 $78,824 Median HHI
$78,824 Median HHI
 19,333 Employees
19,333 Employees
Within 5 Miles
 104,730 People
104,730 People
 39,917 Households
39,917 Households
 $77,760 Median HHI
$77,760 Median HHI
 55,159 Employees
55,159 Employees
8,140 SF Retail/Office Building | Pad Site
Demographics
Within 1 Mile
 8,978 People
8,978 People
 3,586 Households
3,586 Households
 $67,721 Median HHI
$67,721 Median HHI
 3,921 Employees
3,921 Employees
Within 3 Miles
 46,989 People
46,989 People
 17,773 Households
17,773 Households
 $78,824 Median HHI
$78,824 Median HHI
 19,333 Employees
19,333 Employees
Within 5 Miles
 104,730 People
104,730 People
 39,917 Households
39,917 Households
 $77,760 Median HHI
$77,760 Median HHI
 55,159 Employees
55,159 Employees
1.0 +/- Approx. Acre | Pad site
Demographics
Within 1 Mile
 8,978 People
8,978 People
 3,586 Households
3,586 Households
 $67,721 Median HHI
$67,721 Median HHI
 3,921 Employees
3,921 Employees
Within 3 Miles
 46,989 People
46,989 People
 17,773 Households
17,773 Households
 $78,824 Median HHI
$78,824 Median HHI
 19,333 Employees
19,333 Employees
Within 5 Miles
 104,730 People
104,730 People
 39,917 Households
39,917 Households
 $77,760 Median HHI
$77,760 Median HHI
 55,159 Employees
55,159 Employees
4,275 SF Retail/Office Building | Pad Site
Demographics
Within 1 Mile
 8,978 People
8,978 People
 3,586 Households
3,586 Households
 $67,721 Median HHI
$67,721 Median HHI
 3,921 Employees
3,921 Employees
Within 3 Miles
 46,989 People
46,989 People
 17,773 Households
17,773 Households
 $78,824 Median HHI
$78,824 Median HHI
 19,333 Employees
19,333 Employees
Within 5 Miles
 104,730 People
104,730 People
 39,917 Households
39,917 Households
 $77,760 Median HHI
$77,760 Median HHI
 55,159 Employees
55,159 Employees
0.75 +/- Approx. Acre | Pad Site
Demographics
Within 1 Mile
 8,978 People
8,978 People
 3,586 Households
3,586 Households
 $67,721 Median HHI
$67,721 Median HHI
 3,921 Employees
3,921 Employees
Within 3 Miles
 46,989 People
46,989 People
 17,773 Households
17,773 Households
 $78,824 Median HHI
$78,824 Median HHI
 19,333 Employees
19,333 Employees
Within 5 Miles
 104,730 People
104,730 People
 39,917 Households
39,917 Households
 $77,760 Median HHI
$77,760 Median HHI
 55,159 Employees
55,159 Employees
2 Parcel site on Approx. 8.5 +/- acres
*Estimated traffic count: 16,838
Demographics
Within 1 Mile
 2,122 People
2,122 People
 854 Households
854 Households
 $71,978 Median HHI
$71,978 Median HHI
 1,399 Employees
1,399 Employees
Within 3 Miles
 13,068 People
13,068 People
 5,349 Households
5,349 Households
 $49,359 Median HHI
$49,359 Median HHI
 6,037 Employees
6,037 Employees
Within 5 Miles
 22,731 People
22,731 People
 9,266 Households
9,266 Households
 $54,603 Median HHI
$54,603 Median HHI
 9,007 Employees
9,007 Employees
581 SF – Suite 302
957 SF – Suite 101
Permitted Uses:
1,500 SF Industrial Space
43.35 acre site
Permitted Uses
2 story 12,000 SF office
Demographics
Within 1 Mile
 28,269 people
28,269 people
 9,003 Households
9,003 Households
 $31,298 Median HHI
$31,298 Median HHI
 9,510 Employees
9,510 Employees
Within 3 Miles
 147,711 people
147,711 people
 54,916 Households
54,916 Households
 $42,304 Median HHI
$42,304 Median HHI
 59,155 Employees
59,155 Employees
Within 5 Miles
 263,996 people
263,996 people
 101,069 Households
101,069 Households
 $51,494 Median HHI
$51,494 Median HHI
 175,500 Employees
175,500 Employees
1200 SF Divisible | Lower Level Space
110 SF office
*Additional small office spaces available
360 SF office | Lower Level
*Additional small spaces available
1,120 SF Office | Lower Level
• Common area conference center
• 250 parking spaces (5.66/1,000 parking ratio)
• ADA compliant
• Fully sprinklered
3,934 SF Office | Lower Level
3,386 SF Office | 4th Floor
PRIME last mile location in the Heart of Allentown
• Up to 100K sq ft Warehouse
• 4 total loading docks (1 ramp – with man door)
• 1 overhead door – 16 ft
• 31′ commercial ceiling height
• Adequate truck parking/lay down space
• PRIME last mile location in the Heart of Allentown
Logistics

Ports
Philadelphia:
67 miles | 1.5 hrs
Newark/Elizabeth:
80 miles | 1.5 hrs
Baltimore:
170 miles | 3.0 hrs

Intl. Airports
Philadelphia:
67 miles | 1.5 hrs
Lehigh Valley:
15 miles | 0.5 hrs
Newark/Liberty:
80 miles | 1.5 hrs

Rail
Intermodal:
5 miles | 10 min

8,452 SF building
2,031 SF Office
Multiple tenant investment package | 3 parcel site on 1.6 acres
951 Jerome St. | 11,781 SF
1027 Union Blvd. | 8,330 SF
1047 Union Blvd. | 5,720 SF
Permitted Uses
5 Parcel site on 1.04 Acres
4,800 SF Industrial Space
6,400 SF Flex/ Office Space
• One dock and one tailgate door
• Small office area
• Wide open warehouse space
• Corner location with I-78 visibility
5,800 SF Flex Industrial
650 SF Office space
Within 1 Mile
 6,466 people
6,466 people
 2,543 Households
2,543 Households
 $84,278 Median HHI
$84,278 Median HHI
 3,074 Employees
3,074 Employees
Within 3 Miles
 49,418 people
49,418 people
 19,206 Households
19,206 Households
 $84,129 Median HHI
$84,129 Median HHI
 43,490 Employees
43,490 Employees
Within 5 Miles
 118,589 people
118,589 people
 46,360 Households
46,360 Households
 $75,720 Median HHI
$75,720 Median HHI
 85,127 Employees
85,127 Employees
Commercial development opportunity
Within 1 Mile
 1,370 people
1,370 people
 526 Households
526 Households
 $54,756 Median HHI
$54,756 Median HHI
 1,004 Employees
1,004 Employees
Within 3 Miles
 7,887 people
7,887 people
 3,125 Households
3,125 Households
 $59,802 Median HHI
$59,802 Median HHI
 4,131 Employees
4,131 Employees
Within 5 Miles
 24,576 people
24,576 people
 9,991 Households
9,991 Households
 $58,024 Median HHI
$58,024 Median HHI
 11,499 Employees
11,499 Employees
1,553 SF office space available in professional office building
3,534 SF Retail/Office space available for sublease
3,500 +/- SF Freestanding Building
3,056 SF Auto Repair & Recovery Facility
3,056 SF Auto Repair & Recovery Facility on 0.76 Acres
3.0 Acres Available
Permitted Uses
• Level topography
• Public water and sewer
Licensed selling Real Estate Agent has an interest in property
• Hotel
• Office
• Restaurant
Approved, unimproved 61.4 acre residential development opportunity
Purchase in it’s entirety or in Phases
Area Demographics
Within 1 Mile
 1,370 people
1,370 people
 526 Households
526 Households
 $54,756 Median HHI
$54,756 Median HHI
 1,004 Employees
1,004 Employees
Within 3 Miles
 7,887 people
7,887 people
 3,125 Households
3,125 Households
 $59,802 Median HHI
$59,802 Median HHI
 4,131 Employees
4,131 Employees
Within 5 Miles
 24,576 people
24,576 people
 9,991 Households
9,991 Households
 $58,024 Median HHI
$58,024 Median HHI
 11,499 Employees
11,499 Employees
5.34 Acres – Owner Vacant
1,250 SF office space in Shepherd Hills Center
Demographics
Within 1 Mile
 6,466 people
6,466 people
 2,543 Households
2,543 Households
 $84,278 Median HHI
$84,278 Median HHI
 3,074 Employees
3,074 Employees
Within 3 Miles
 49,418 people
49,418 people
 19,206 Households
19,206 Households
 $84,129 Median HHI
$84,129 Median HHI
 43,490 Employees
43,490 Employees
Within 5 Miles
 118,589 people
118,589 people
 46,360 Households
46,360 Households
 $75,720 Median HHI
$75,720 Median HHI
 85,127 Employees
85,127 Employees
8,320 SF Repair Shop/Garage on 4.57 Acres
68,150 SF Class ‘A’ Warehouse/Flex Building on 6.94 Acres
Owner – Licensed Real Estate Agent
Utilities
Office space
Demographics
Within 1 Mile
 13,206 people
13,206 people
 5,396 Households
5,396 Households
 $47,641 Median HHI
$47,641 Median HHI
 7,580 Employees
7,580 Employees
Within 3 Miles
 125,682 people
125,682 people
 46,452 Households
46,452 Households
 $44,082 Median HHI
$44,082 Median HHI
 96,532 Employees
96,532 Employees
Within 5 Miles
 266,608 people
266,608 people
 101,404 Households
101,404 Households
 $50,546 Median HHI
$50,546 Median HHI
 150,939 Employees
150,939 Employees
9,600 SF/32,000 SF Industrial Investment Package
1401 E Woodlawn Street
1413 E Woodlawn Street
2,500 sq.ft area Pad Site “As Is”
Demographics
Estimated Traffic Count Tilghman Street: 29,000
Within 1 Mile
 5,466 people
5,466 people
 1,866 Households
1,866 Households
 $116,729 Median HHI
$116,729 Median HHI
 3,321 Employees
3,321 Employees
Within 3 Miles
 29,936 people
29,936 people
 11,545 Households
11,545 Households
 $93,061 Median HHI
$93,061 Median HHI
 37,988 Employees
37,988 Employees
Within 5 Miles
 92,956 people
92,956 people
 35,988 Households
35,988 Households
 $81,858 Median HHI
$81,858 Median HHI
 67,129 Employees
67,129 Employees
1,467 SF – Suite 301
4,800 SF Industrial/Warehouse – Available Space: 4,800 SF on 100’ x 110’ lot
Multiple Industrial Warehouse Package
837 N Fenwick St.
838 N Gilmore St.
858 N Gilmore St.
864 N Gilmore St.
3,200 SF Industrial Space
2,110 SF contiguous office space | 1,200 SF & 910 SF
Demographics
Within 1 Mile
 25,831 People
25,831 People
 9,448 Households
9,448 Households
 $59,595 Median HHI
$59,595 Median HHI
 10,444 Employees
10,444 Employees
Within 3 Miles
 138,008 People
138,008 People
 51,117 Households
51,117 Households
 $66,051 Median HHI
$66,051 Median HHI
 88,617 Employees
88,617 Employees
Within 5 Miles
 217,625 People
217,625 People
 83,250 Households
83,250 Households
 $74,021 Median HHI
$74,021 Median HHI
 123,943 Employees
123,943 Employees



